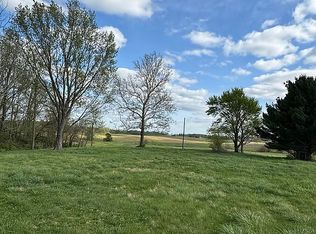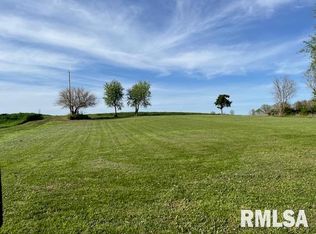Sold for $350,000
$350,000
8869 Bomke Rd, Pleasant Plains, IL 62677
4beds
5,497sqft
Single Family Residence, Residential
Built in 1975
2.12 Acres Lot
$478,000 Zestimate®
$64/sqft
$3,288 Estimated rent
Home value
$478,000
$421,000 - $540,000
$3,288/mo
Zestimate® history
Loading...
Owner options
Explore your selling options
What's special
This one of a kind, 4 bed, 2 full & 2 half bath home in Pleasant Plains School District sits on 2.12 private acres! Walk into a beautiful open foyer w/ wood beams, fallow deer antler chandelier, & coat closet w/ sliding doors opening to a HUGE recreational room (built as raised dance floor) w/ bar area, gas log fireplace, mirrors & spiral stair case! Above that you have a loft area, sitting area w/ another fireplace, & living room w/ lifted floor for theatre room seating! The large master suite features a wood burning stove, large walk in closet, master bath w/ dual sinks & jacuzzi tub! The original part of the home offers 3 good sized bedrooms (4th being used as laundry, add'l hook up in basement). Custom closet organization throughout, updated main floor bathrooms! Cozy kitchen & living room w/ fireplace & family room in basement. 2 car attached deep garage with workspace, pole barn w/ 7&9ft doors, whole house generator, 3 decks, paved driveway, and so much more! Pre-inspected!
Zillow last checked: 8 hours ago
Listing updated: March 17, 2023 at 01:01pm
Listed by:
Kassie Furman Mobl:217-415-2242,
The Real Estate Group, Inc.
Bought with:
Randy Aldrich, 475105744
The Real Estate Group, Inc.
Source: RMLS Alliance,MLS#: CA1019789 Originating MLS: Capital Area Association of Realtors
Originating MLS: Capital Area Association of Realtors

Facts & features
Interior
Bedrooms & bathrooms
- Bedrooms: 4
- Bathrooms: 4
- Full bathrooms: 2
- 1/2 bathrooms: 2
Bedroom 1
- Level: Main
- Dimensions: 25ft 0in x 15ft 0in
Bedroom 2
- Level: Main
- Dimensions: 12ft 0in x 11ft 0in
Bedroom 3
- Level: Main
- Dimensions: 11ft 0in x 11ft 0in
Bedroom 4
- Level: Main
- Dimensions: 11ft 0in x 9ft 0in
Other
- Level: Main
- Dimensions: 16ft 0in x 12ft 0in
Other
- Level: Basement
- Dimensions: 11ft 0in x 6ft 0in
Other
- Area: 2231
Family room
- Level: Basement
- Dimensions: 24ft 0in x 16ft 0in
Great room
- Level: Main
- Dimensions: 34ft 0in x 321ft 0in
Kitchen
- Level: Main
- Dimensions: 11ft 0in x 11ft 0in
Laundry
- Level: Basement
- Dimensions: 11ft 0in x 10ft 0in
Living room
- Level: Main
- Dimensions: 17ft 0in x 13ft 0in
Main level
- Area: 3266
Recreation room
- Level: Basement
- Dimensions: 38ft 0in x 34ft 0in
Heating
- Propane, Forced Air, Propane Rented
Cooling
- Central Air
Appliances
- Included: Dishwasher, Disposal, Dryer, Range Hood, Other, Range, Refrigerator, Washer, Gas Water Heater
Features
- Ceiling Fan(s), Vaulted Ceiling(s)
- Windows: Replacement Windows, Blinds
- Basement: Full,Partially Finished
- Number of fireplaces: 4
- Fireplace features: Family Room, Gas Log, Living Room, Master Bedroom, Recreation Room, Wood Burning, Wood Burning Stove
Interior area
- Total structure area: 3,266
- Total interior livable area: 5,497 sqft
Property
Parking
- Total spaces: 2
- Parking features: Attached, Detached, Oversized, Paved, Garage Faces Side, Tandem
- Attached garage spaces: 2
- Details: Number Of Garage Remotes: 2
Features
- Patio & porch: Deck, Patio
Lot
- Size: 2.12 Acres
- Dimensions: 185 x 498
- Features: Agricultural, Extra Lot, Level
Details
- Additional structures: Pole Barn
- Parcel number: 13310100011
Construction
Type & style
- Home type: SingleFamily
- Architectural style: Craftsman
- Property subtype: Single Family Residence, Residential
Materials
- Frame, Concrete, Stone, Vinyl Siding
- Foundation: Concrete Perimeter
- Roof: Metal,Shingle
Condition
- New construction: No
- Year built: 1975
Utilities & green energy
- Sewer: Septic Tank
- Water: Private
Community & neighborhood
Location
- Region: Pleasant Plains
- Subdivision: None
Other
Other facts
- Road surface type: Paved
Price history
| Date | Event | Price |
|---|---|---|
| 3/17/2023 | Sold | $350,000-9.1%$64/sqft |
Source: | ||
| 1/23/2023 | Pending sale | $385,000$70/sqft |
Source: | ||
| 1/3/2023 | Listed for sale | $385,000$70/sqft |
Source: | ||
Public tax history
| Year | Property taxes | Tax assessment |
|---|---|---|
| 2024 | $7,822 +3.7% | $125,864 +7.9% |
| 2023 | $7,543 -8.9% | $116,649 -5.5% |
| 2022 | $8,276 +4% | $123,449 +4.5% |
Find assessor info on the county website
Neighborhood: 62677
Nearby schools
GreatSchools rating
- 9/10Pleasant Plains Middle SchoolGrades: 5-8Distance: 2.6 mi
- 7/10Pleasant Plains High SchoolGrades: 9-12Distance: 7.5 mi
- 9/10Farmingdale Elementary SchoolGrades: PK-4Distance: 2.7 mi
Get pre-qualified for a loan
At Zillow Home Loans, we can pre-qualify you in as little as 5 minutes with no impact to your credit score.An equal housing lender. NMLS #10287.

