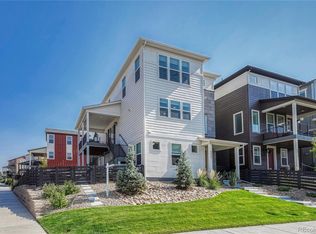??? 2,297 sq. ft., 4-bedroom, 3.5 bathrooms??? Well-designed kitchen with a center island, pantry, and Stainless Steel appliances including a French door refrigerator??? Office located on the second floor??? Open concept living and dining rooms??? Owner's entry bench off the 2-bay garage??? Design finishes include: Tile flooring in the foyer, owner's entry, bathroom and laundry room, wide plank wood-style laminate flooring on the second floor,quartz kitchen and master bathroom counters, and Artistocraft Winstead Sarsaparilla cabinetry.
This property is off market, which means it's not currently listed for sale or rent on Zillow. This may be different from what's available on other websites or public sources.
