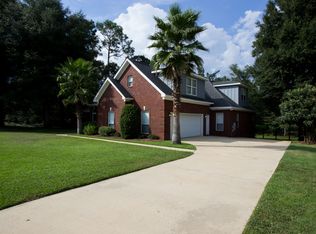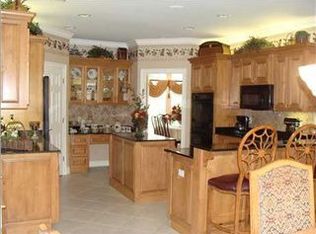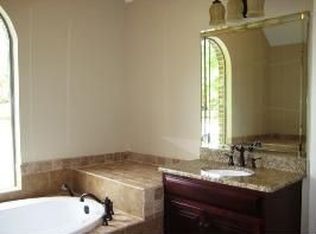Closed
$619,000
8868 Dawes Lake Rd S, Mobile, AL 36619
4beds
3,570sqft
Residential
Built in 2005
-- sqft lot
$631,800 Zestimate®
$173/sqft
$4,652 Estimated rent
Home value
$631,800
$562,000 - $708,000
$4,652/mo
Zestimate® history
Loading...
Owner options
Explore your selling options
What's special
**Open House Sunday, 1/12. 12 pm to 2 pm.**Welcome to this custom-built 4 bedroom, 3.5 bathroom home that boasts thoughtful design and exquisite craftsmanship throughout. Step inside to find a welcoming family room with a tongue-and-groove cathedral ceiling, built-in cabinetry, gas fireplace, and an abundance of natural light streaming through the expansive windows.The kitchen showcases a unique teak island with bar seating, a walk-in pantry with custom storage, and a butler’s pantry complete with ice maker and wine cooler. Adjacent, the spacious breakfast room with a bay window offers scenic views of the idyllic backyard, previously featured in a magazine. Step outside to the expansive deck, complete with a wood-burning fireplace, overlooking the saltwater gunite pool. Beyond, the neighborhood lake awaits, perfect for kayaking, paddle boarding, or a fun jon-boat excursion. The spacious primary suite, located on the first floor, also has a cozy sitting area with French doors opening directly to the backyard. Upstairs, you’ll find two guest bedrooms sharing a well-appointed bathroom and an additional bedroom suite perfect for a mother-in-law or teenager, complete with its own en-suite bath. A versatile bonus room offers endless possibilities, from a future movie room to a playroom. This gorgeous and peaceful property is ready to welcome you home.All updates per the seller. Listing company makes no representation as to accuracy of square footage; buyer to verify. Buyer to verify all information during due diligence.
Zillow last checked: 8 hours ago
Listing updated: May 12, 2025 at 07:25am
Listed by:
Melissa Dickinson MelissaDickinson@RobertsBrothers.com,
Roberts Brothers TREC
Bought with:
Non Member
Source: Baldwin Realtors,MLS#: 369745
Facts & features
Interior
Bedrooms & bathrooms
- Bedrooms: 4
- Bathrooms: 4
- Full bathrooms: 3
- 1/2 bathrooms: 1
Primary bedroom
- Features: 1st Floor Primary, Walk-In Closet(s)
Primary bathroom
- Features: Double Vanity, Jetted Tub, Separate Shower, Private Water Closet
Dining room
- Features: Breakfast Room, Separate Dining Room
Heating
- Electric
Cooling
- Ceiling Fan(s)
Appliances
- Included: Dishwasher, Convection Oven, Microwave, Refrigerator w/Ice Maker, Wine Cooler
Features
- Breakfast Bar, En-Suite, High Ceilings, High Speed Internet, Split Bedroom Plan, Vaulted Ceiling(s), Wet Bar
- Flooring: Tile, Wood
- Windows: Double Pane Windows
- Has basement: No
- Number of fireplaces: 2
- Fireplace features: Family Room, Gas Log, Outside, Wood Burning
Interior area
- Total structure area: 3,570
- Total interior livable area: 3,570 sqft
Property
Parking
- Total spaces: 2
- Parking features: Attached, Garage, Side Entrance, Garage Door Opener
- Has attached garage: Yes
- Covered spaces: 2
Features
- Levels: Two
- Exterior features: Termite Contract
- Has private pool: Yes
- Pool features: In Ground
- Has spa: Yes
- Fencing: Fenced,Gate
- Has view: Yes
- View description: Lake
- Has water view: Yes
- Water view: Lake
- Waterfront features: Lake Front, Waterfront
- Body of water: Not in Baldwin
Lot
- Dimensions: 101 x 187 x 101 x 219
- Features: Less than 1 acre, Subdivided
Details
- Parcel number: 3401110000003032
- Zoning description: Single Family Residence
Construction
Type & style
- Home type: SingleFamily
- Architectural style: Traditional
- Property subtype: Residential
Materials
- Brick, Hardboard
- Foundation: Slab
- Roof: Composition
Condition
- Resale
- New construction: No
- Year built: 2005
Utilities & green energy
- Electric: Alabama Power
- Utilities for property: Cable Connected
Community & neighborhood
Security
- Security features: Smoke Detector(s)
Community
- Community features: Water Access-Deeded
Location
- Region: Mobile
- Subdivision: Dawes Lake Estates
HOA & financial
HOA
- Has HOA: Yes
- HOA fee: $695 annually
- Services included: Association Management, Insurance, Maintenance Grounds, Taxes-Common Area
Other
Other facts
- Ownership: Whole/Full
Price history
| Date | Event | Price |
|---|---|---|
| 5/9/2025 | Sold | $619,000-3.3%$173/sqft |
Source: | ||
| 3/7/2025 | Pending sale | $639,900$179/sqft |
Source: | ||
| 10/25/2024 | Listed for sale | $639,900+1142.5%$179/sqft |
Source: | ||
| 10/20/2003 | Sold | $51,500$14/sqft |
Source: Public Record Report a problem | ||
Public tax history
| Year | Property taxes | Tax assessment |
|---|---|---|
| 2024 | $2,282 +3% | $48,440 +2.9% |
| 2023 | $2,216 +9.1% | $47,080 +8.8% |
| 2022 | $2,031 +8.3% | $43,260 +8% |
Find assessor info on the county website
Neighborhood: D'Iberville
Nearby schools
GreatSchools rating
- 10/10Hutchens Elementary SchoolGrades: PK-2Distance: 1.7 mi
- 9/10Bernice J Causey Middle SchoolGrades: 6-8Distance: 1.6 mi
- 7/10Baker High SchoolGrades: 9-12Distance: 3.3 mi

Get pre-qualified for a loan
At Zillow Home Loans, we can pre-qualify you in as little as 5 minutes with no impact to your credit score.An equal housing lender. NMLS #10287.
Sell for more on Zillow
Get a free Zillow Showcase℠ listing and you could sell for .
$631,800
2% more+ $12,636
With Zillow Showcase(estimated)
$644,436

