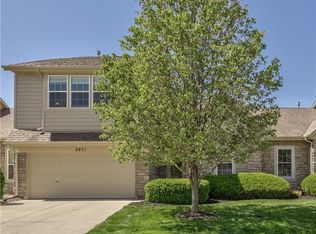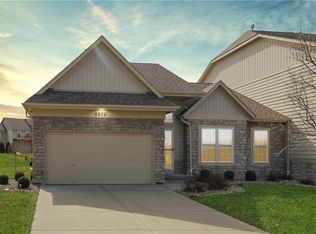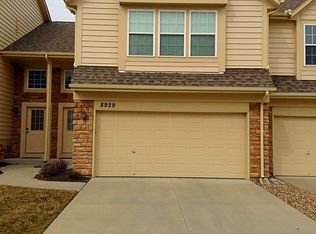Sold
Price Unknown
8867 Inkster St, Lenexa, KS 66227
3beds
1,683sqft
Villa
Built in 2010
2,172 Square Feet Lot
$329,800 Zestimate®
$--/sqft
$2,282 Estimated rent
Home value
$329,800
$307,000 - $356,000
$2,282/mo
Zestimate® history
Loading...
Owner options
Explore your selling options
What's special
Main level living in a wonderful community*Very well maintained.*Every window and patio door replaced with Renewal by Anderson in 2020*Kitchen has granite, SS appliances including a gas stove and loads of beautiful cabinets including pantry*Living room with flip switch gas fireplace has soaring ceilings*Wonderful screened in porch complete with a ceiling fan features new screening, perfect for entertaining*Primary bedroom with tall ceilings & primary bath with granite counters, shower with seat & ceramic tile*Additional bathroom also with granite counters and ceramic tile*Main floor laundry with built-in shelves and rolling cart*Newer sump pump, insulation in attic, tankless hot water heater, pilot in fireplace and 9 year old A/C*Huge unfinished basement*This is a must see for any picky buyer!
Zillow last checked: 8 hours ago
Listing updated: April 03, 2025 at 11:20am
Listing Provided by:
Janet Fournier 913-515-9707,
RE/MAX State Line
Bought with:
Jamie Burks, 00248024
Redfin Corporation
Source: Heartland MLS as distributed by MLS GRID,MLS#: 2528338
Facts & features
Interior
Bedrooms & bathrooms
- Bedrooms: 3
- Bathrooms: 2
- Full bathrooms: 2
Primary bedroom
- Features: Carpet, Ceiling Fan(s), Walk-In Closet(s)
- Level: First
- Area: 270 Square Feet
Bedroom 2
- Features: Carpet
- Level: First
- Area: 120 Square Feet
Bedroom 3
- Features: Carpet
- Level: First
- Area: 108 Square Feet
Dining room
- Features: Wood Floor
- Level: First
- Area: 132 Square Feet
Kitchen
- Features: Wood Floor
- Level: First
- Area: 144 Square Feet
Living room
- Features: Carpet, Ceiling Fan(s), Fireplace
- Level: First
- Area: 340 Square Feet
Heating
- Forced Air
Cooling
- Electric
Appliances
- Included: Dishwasher, Dryer, Microwave, Refrigerator, Gas Range, Washer
- Laundry: Laundry Room, Main Level
Features
- Ceiling Fan(s), Vaulted Ceiling(s), Walk-In Closet(s)
- Flooring: Carpet, Ceramic Tile, Wood
- Windows: Thermal Windows
- Basement: Concrete,Egress Window(s),Sump Pump
- Number of fireplaces: 1
- Fireplace features: Gas, Living Room
Interior area
- Total structure area: 1,683
- Total interior livable area: 1,683 sqft
- Finished area above ground: 1,683
Property
Parking
- Total spaces: 2
- Parking features: Attached, Garage Faces Front
- Attached garage spaces: 2
Features
- Patio & porch: Screened
Lot
- Size: 2,172 sqft
- Features: City Lot, Corner Lot, Cul-De-Sac
Details
- Parcel number: IP78900000 U35C
Construction
Type & style
- Home type: SingleFamily
- Architectural style: Traditional
- Property subtype: Villa
Materials
- Stone Trim, Vinyl Siding
- Roof: Composition
Condition
- Year built: 2010
Utilities & green energy
- Sewer: Public Sewer
- Water: Public
Community & neighborhood
Security
- Security features: Fire Alarm
Location
- Region: Lenexa
- Subdivision: The Reserve
HOA & financial
HOA
- Has HOA: Yes
- HOA fee: $380 monthly
- Amenities included: Clubhouse, Play Area, Pool, Tennis Court(s)
- Services included: Maintenance Structure, Curbside Recycle, Maintenance Grounds, Snow Removal, Trash, Water
- Association name: Community Association Management
Other
Other facts
- Listing terms: Cash,Conventional,FHA,VA Loan
- Ownership: Estate/Trust
- Road surface type: Paved
Price history
| Date | Event | Price |
|---|---|---|
| 4/2/2025 | Sold | -- |
Source: | ||
| 3/22/2025 | Contingent | $325,000$193/sqft |
Source: | ||
| 3/20/2025 | Listed for sale | $325,000+54.8%$193/sqft |
Source: | ||
| 7/16/2014 | Sold | -- |
Source: | ||
| 6/4/2014 | Pending sale | $210,000$125/sqft |
Source: RE/MAX Metropolitan #1883733 Report a problem | ||
Public tax history
| Year | Property taxes | Tax assessment |
|---|---|---|
| 2024 | $4,427 -2.3% | $36,225 +0.2% |
| 2023 | $4,531 +13.5% | $36,156 +16.5% |
| 2022 | $3,992 | $31,039 +8.5% |
Find assessor info on the county website
Neighborhood: 66227
Nearby schools
GreatSchools rating
- 7/100953 - Canyon Creek ElementaryGrades: PK-5Distance: 1.1 mi
- 8/10Prairie Trail Middle SchoolGrades: 6-8Distance: 2.5 mi
- 10/10Olathe Northwest High SchoolGrades: 9-12Distance: 2.9 mi
Schools provided by the listing agent
- High: Olathe Northwest
Source: Heartland MLS as distributed by MLS GRID. This data may not be complete. We recommend contacting the local school district to confirm school assignments for this home.
Get a cash offer in 3 minutes
Find out how much your home could sell for in as little as 3 minutes with a no-obligation cash offer.
Estimated market value$329,800
Get a cash offer in 3 minutes
Find out how much your home could sell for in as little as 3 minutes with a no-obligation cash offer.
Estimated market value
$329,800


