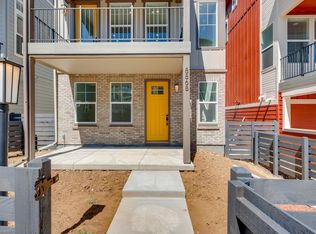1 Year New and all the Upgrades plus Premium Lot in Crescendo at Central Park! This home is more than move in ready with substantial upgrades including a 4th bedroom and bath on the lower level. Situated on a corner, premium large lot, this home has mountain views (from kitchen, master, and deck), a large covered deck plus a patio. On the main level the kitchen has an oversized center island with quartz counters, stainless steel GE appliances, plus wide-plank hardwood flooring. The adjacent dining room and living room are large for entertaining and have upgraded lighting. Access the deck though double wide sliding glass doors! The upper level master bedroom includes a beautiful custom sliding door and built in headboard and the large master bath has an incredible shower. The upper level has 2 additional bedrooms and a full bath. The lower level has a 4th bedroom, full bath and mudroom with custom bench that leads to the attached garage with custom lighting. Window treatments included with blackout shades in all 4 bedrooms. Master bedroom and living room pre-wired for sound system. Common area with grill and covered picnic setting is just steps away. Plaza Central Park with shopping and dining is a short walk from home. This is an incredible opportunity to own one of the best homes in this new, highly sought after neighborhood - and it is available now!
This property is off market, which means it's not currently listed for sale or rent on Zillow. This may be different from what's available on other websites or public sources.
