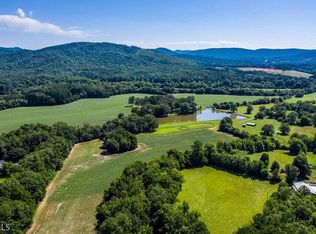Gorgeous 389.6+/- acre farm featuring one of the most beautiful and inviting homes in Floyd County. This home has 4 bedrooms, 3-1/2 baths, the ultimate master suite on the main level, large, gracious rooms, dining room, huge sun room and great room with fireplace and built-ins. Fully landscaped yard with beautiful views in all directions. Wooded land, pasture land, cotton fields, 4.4 acre lake, King Creek, and your very own mountain. Property includes an additional house built in the 1800's, barns, sheds and riding arena. This place has it all! Come and see! October is earliest occupancy. Be sure to watch the virtual tour video.
This property is off market, which means it's not currently listed for sale or rent on Zillow. This may be different from what's available on other websites or public sources.

