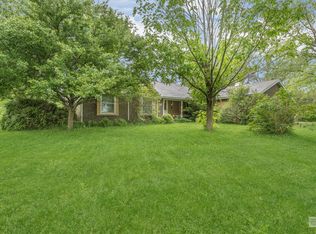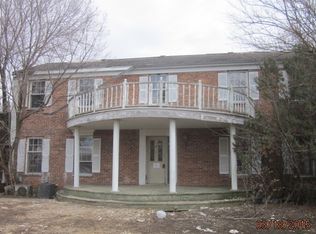Closed
$949,000
8865 E Sandwich Rd, Hinckley, IL 60520
4beds
3,400sqft
Single Family Residence
Built in ----
39.97 Acres Lot
$1,010,200 Zestimate®
$279/sqft
$3,642 Estimated rent
Home value
$1,010,200
$859,000 - $1.18M
$3,642/mo
Zestimate® history
Loading...
Owner options
Explore your selling options
What's special
Burn Brae Farm / Simpkins family farm is being offered to a new owner for it's next chapter in history. One of kind property with endless possibilities! Private retreat, hobby farm, entertainment venue, home business, income property, bring your vision to life! The 4 bedroom Victorian Mansion built in 1871 has a grand dining room with detailed woodwork and room for your next gathering. Also features 10' ceilings, separate guest bedroom, a flexible floorpan and western views from the deck. Guest house offers farmhouse feel with another 2 bedrooms, flexible floorpan could easily make a 3rd bedroom or office. Pole building has garage section and toy/tool section with loft and storage rooms. Nostalgic wood barn with horse stables and silo could be restored to your vision or left to use as utilized now for farm equipment storage. This estate offers 19 tillable acres with rental income history, pond, creek, horse stables, mature trees and more.
Zillow last checked: 8 hours ago
Listing updated: March 06, 2024 at 12:00am
Listing courtesy of:
Scott Behrendt 630-377-1700,
@properties Christie's International Real Estate
Bought with:
Raymond Pellegrini
Century 21 Circle
Source: MRED as distributed by MLS GRID,MLS#: 11915525
Facts & features
Interior
Bedrooms & bathrooms
- Bedrooms: 4
- Bathrooms: 4
- Full bathrooms: 2
- 1/2 bathrooms: 2
Primary bedroom
- Features: Bathroom (Full)
- Level: Second
- Area: 234 Square Feet
- Dimensions: 18X13
Bedroom 2
- Level: Second
- Area: 156 Square Feet
- Dimensions: 13X12
Bedroom 3
- Level: Second
- Area: 195 Square Feet
- Dimensions: 13X15
Bedroom 4
- Level: Second
- Area: 289 Square Feet
- Dimensions: 17X17
Dining room
- Level: Main
- Area: 234 Square Feet
- Dimensions: 13X18
Family room
- Level: Main
- Area: 180 Square Feet
- Dimensions: 12X15
Kitchen
- Level: Main
- Area: 170 Square Feet
- Dimensions: 10X17
Living room
- Level: Main
- Area: 352 Square Feet
- Dimensions: 16X22
Office
- Level: Main
- Area: 156 Square Feet
- Dimensions: 13X12
Sitting room
- Level: Main
- Area: 168 Square Feet
- Dimensions: 12X14
Heating
- Propane, Heat Pump
Cooling
- Central Air
Features
- Basement: Unfinished,Partial
Interior area
- Total structure area: 0
- Total interior livable area: 3,400 sqft
Property
Parking
- Total spaces: 8
- Parking features: On Site, Garage Owned, Detached, Garage
- Garage spaces: 8
Accessibility
- Accessibility features: No Disability Access
Features
- Stories: 2
Lot
- Size: 39.97 Acres
Details
- Parcel number: 1523200001
- Special conditions: None
Construction
Type & style
- Home type: SingleFamily
- Architectural style: Farmhouse,Victorian
- Property subtype: Single Family Residence
Materials
- Cedar
Condition
- New construction: No
Details
- Builder model: VICTORIAN MANSION
Utilities & green energy
- Sewer: Septic Tank
- Water: Well
Community & neighborhood
Location
- Region: Hinckley
Other
Other facts
- Listing terms: Other
- Ownership: Fee Simple
Price history
| Date | Event | Price |
|---|---|---|
| 8/13/2024 | Sold | $949,000$279/sqft |
Source: Public Record Report a problem | ||
| 3/1/2024 | Sold | $949,000$279/sqft |
Source: | ||
| 2/26/2024 | Pending sale | $949,000$279/sqft |
Source: | ||
| 2/7/2024 | Contingent | $949,000$279/sqft |
Source: | ||
| 10/24/2023 | Listed for sale | $949,000-13.7%$279/sqft |
Source: | ||
Public tax history
| Year | Property taxes | Tax assessment |
|---|---|---|
| 2024 | $10,939 -0.2% | $163,714 +9.6% |
| 2023 | $10,964 +10% | $149,355 +10.2% |
| 2022 | $9,966 -3.3% | $135,517 +4.8% |
Find assessor info on the county website
Neighborhood: 60520
Nearby schools
GreatSchools rating
- 3/10Hinckley-Big Rock Elementary SchoolGrades: PK-5Distance: 1.2 mi
- 9/10Hinckley-Big Rock Middle SchoolGrades: 6-8Distance: 4.3 mi
- 5/10Hinckley-Big Rock High SchoolGrades: 9-12Distance: 0.6 mi
Schools provided by the listing agent
- District: 429
Source: MRED as distributed by MLS GRID. This data may not be complete. We recommend contacting the local school district to confirm school assignments for this home.
Get pre-qualified for a loan
At Zillow Home Loans, we can pre-qualify you in as little as 5 minutes with no impact to your credit score.An equal housing lender. NMLS #10287.

