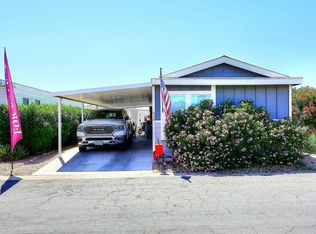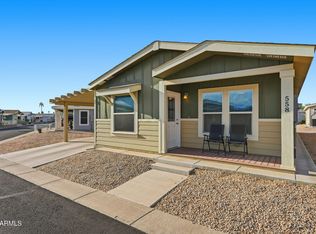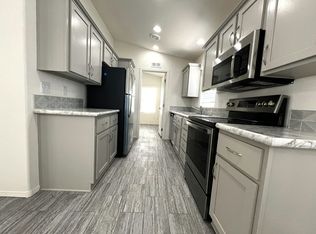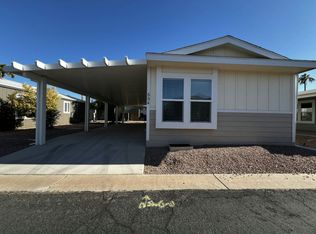Sold for $29,950
$29,950
8865 E Baseline Rd #441, Mesa, AZ 85209
1beds
656sqft
Manufactured Home
Built in 1994
-- sqft lot
$-- Zestimate®
$46/sqft
$-- Estimated rent
Home value
Not available
Estimated sales range
Not available
Not available
Zestimate® history
Loading...
Owner options
Explore your selling options
What's special
Discover this well-maintained home, just minutes from the community center in the heart of Monte Vista Village Resort, a premier 55+ community. Bathed in natural light with skylights and vaulted ceilings, this charming home offers a spacious great room perfect for gatherings or unwinding after a day of fun. Step outside to enjoy morning coffee on the large front deck—ideal for relaxing or entertaining under the stars—or take advantage of the resort's amenities, including pickleball courts, four sparkling pools, and hot tubs.
The kitchen is well-appointed with a dishwasher, ample storage, and a corner sink, flowing seamlessly into a generous dining area with a built-in cabinet. The oversized bedroom boasts plentiful storage and easy access to a full bathroom featuring a walk-in shower, also accessible from the kitchen. Additional highlights include laminate flooring throughout, a stylish neutral palette, and a large storage room/laundry area off the carport, plus built-in drawers under the deck for extra convenience.
Offered fully furnished for a hassle-free move-in, this light-filled retreat is close to all park activities in Monte Vistaa professionally managed resort with tennis, shuffleboard, a fitness center, softball field, wood shop, arts and crafts rooms, silversmithing, pottery, glassworks, shows, dances, and more.
Zillow last checked: 8 hours ago
Listing updated: January 17, 2026 at 10:42pm
Listed by:
Heather Macpherson 480-203-8712,
Realty ONE Group
Bought with:
Non-MLS Agent
Non-MLS Office
Source: ARMLS,MLS#: 6841310

Facts & features
Interior
Bedrooms & bathrooms
- Bedrooms: 1
- Bathrooms: 1
- Full bathrooms: 1
Heating
- Electric
Cooling
- Central Air, Ceiling Fan(s)
Appliances
- Included: Electric Cooktop
Features
- High Speed Internet, Eat-in Kitchen, Full Bth Master Bdrm, Laminate Counters
- Flooring: Laminate
- Windows: Solar Screens
- Has basement: No
- Furnished: Yes
Interior area
- Total structure area: 656
- Total interior livable area: 656 sqft
Property
Parking
- Total spaces: 2
- Parking features: Carport
- Carport spaces: 2
Features
- Stories: 1
- Patio & porch: Covered
- Exterior features: Storage
- Pool features: None
- Spa features: None
- Fencing: None
Lot
- Features: Corner Lot, Gravel/Stone Front, Gravel/Stone Back
Details
- Parcel number: 30403006A
- On leased land: Yes
- Lease amount: $960
- Special conditions: Age Restricted (See Remarks)
Construction
Type & style
- Home type: MobileManufactured
- Architectural style: Ranch
- Property subtype: Manufactured Home
Materials
- Wood Siding, Wood Frame
- Roof: Composition
Condition
- Year built: 1994
Details
- Builder name: Cavco
Utilities & green energy
- Sewer: Public Sewer
- Water: City Water
Community & neighborhood
Security
- Security features: Security Guard
Community
- Community features: Pool, Pickleball, Gated, Community Spa, Community Spa Htd, Community Media Room, Community Laundry, Coin-Op Laundry, Guarded Entry, Tennis Court(s), Biking/Walking Path, Fitness Center
Senior living
- Senior community: Yes
Location
- Region: Mesa
- Subdivision: Monte Vista Village Resort
Other
Other facts
- Body type: Single Wide
- Listing terms: Cash,Conventional
- Ownership: Leasehold
Price history
| Date | Event | Price |
|---|---|---|
| 12/30/2025 | Sold | $29,950$46/sqft |
Source: | ||
| 7/9/2025 | Price change | $29,950-14.2%$46/sqft |
Source: | ||
| 5/1/2025 | Price change | $34,900-10.3%$53/sqft |
Source: | ||
| 3/27/2025 | Listed for sale | $38,900$59/sqft |
Source: | ||
Public tax history
Tax history is unavailable.
Neighborhood: 85209
Nearby schools
GreatSchools rating
- 7/10Augusta Ranch Elementary SchoolGrades: PK-6Distance: 0.9 mi
- 6/10Desert Ridge High SchoolGrades: 8-12Distance: 1.5 mi
- 6/10Desert Ridge Jr. High SchoolGrades: 7-8Distance: 1.8 mi



