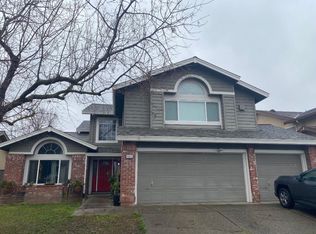Closed
$600,000
8864 Inisheer Way, Sacramento, CA 95828
4beds
2,262sqft
Single Family Residence
Built in 1990
6,298.78 Square Feet Lot
$583,200 Zestimate®
$265/sqft
$2,862 Estimated rent
Home value
$583,200
$525,000 - $647,000
$2,862/mo
Zestimate® history
Loading...
Owner options
Explore your selling options
What's special
Stunning and meticulously maintained home in a desirable neighborhood with no rear neighbors. This lovely residence features a formal living and dining area with soaring ceilings and large picture windows that flood the space with natural light. The beautifully remodeled kitchen boasts granite countertops, stainless steel appliances, ample storage, and a cozy breakfast nook. It opens to a spacious family room with a relaxing wood-burning fireplace and access to the beautifully landscaped backyard. On the main floor, you'll also find a generous bedroom that can serve as a home office, along with a full bath. Upstairs, the primary suite impresses with its lofty ceilings, expansive double walk-in closet, inviting soaking tub, and dual sinks. The backyard has been thoughtfully landscaped for low maintenance. Additional highlights include a spacious three-car garage, dual-pane windows, and a freshly painted exterior. Conveniently located just minutes from shopping, schools, parks, and freeway access.
Zillow last checked: 8 hours ago
Listing updated: January 23, 2025 at 05:11pm
Listed by:
Mark Morris DRE #02050961 916-836-7656,
Redfin Corporation
Bought with:
Alicia Rodriguez, DRE #01281146
Keller Williams Realty
Source: MetroList Services of CA,MLS#: 224115455Originating MLS: MetroList Services, Inc.
Facts & features
Interior
Bedrooms & bathrooms
- Bedrooms: 4
- Bathrooms: 3
- Full bathrooms: 3
Primary bedroom
- Features: Walk-In Closet(s), Sitting Area
Primary bathroom
- Features: Shower Stall(s), Double Vanity, Soaking Tub, Tile, Walk-In Closet 2+, Window
Dining room
- Features: Breakfast Nook, Space in Kitchen, Dining/Living Combo
Kitchen
- Features: Breakfast Area, Pantry Cabinet, Granite Counters, Kitchen/Family Combo
Heating
- Central, Natural Gas
Cooling
- Ceiling Fan(s), Central Air
Appliances
- Included: Ice Maker, Dishwasher, Disposal, Microwave, Self Cleaning Oven, Free-Standing Electric Oven
- Laundry: Laundry Room, Electric Dryer Hookup, Inside Room
Features
- Flooring: Carpet, Tile, Vinyl, Wood
- Attic: Room
- Number of fireplaces: 1
- Fireplace features: Family Room, Wood Burning
Interior area
- Total interior livable area: 2,262 sqft
Property
Parking
- Total spaces: 3
- Parking features: Attached, Driveway
- Attached garage spaces: 3
- Has uncovered spaces: Yes
Features
- Stories: 2
- Fencing: Back Yard,Wood
Lot
- Size: 6,298 sqft
- Features: Auto Sprinkler F&R, Private, Curb(s)/Gutter(s), Landscape Back, Landscape Front, Low Maintenance
Details
- Additional structures: Shed(s), Storage
- Parcel number: 11508000010000
- Zoning description: RD-5
- Special conditions: Standard
Construction
Type & style
- Home type: SingleFamily
- Architectural style: Contemporary
- Property subtype: Single Family Residence
Materials
- Frame, Wood Siding
- Foundation: Concrete, Slab
- Roof: Composition
Condition
- Year built: 1990
Utilities & green energy
- Sewer: In & Connected, Public Sewer
- Water: Public
- Utilities for property: Cable Available, Internet Available, Natural Gas Connected
Community & neighborhood
Location
- Region: Sacramento
Other
Other facts
- Road surface type: Gravel
Price history
| Date | Event | Price |
|---|---|---|
| 1/23/2025 | Sold | $600,000-1.6%$265/sqft |
Source: MetroList Services of CA #224115455 | ||
| 1/16/2025 | Pending sale | $609,900$270/sqft |
Source: MetroList Services of CA #224115455 | ||
| 1/6/2025 | Listing removed | $609,900$270/sqft |
Source: MetroList Services of CA #224115455 | ||
| 12/19/2024 | Listed for sale | $609,900$270/sqft |
Source: MetroList Services of CA #224115455 | ||
| 12/9/2024 | Pending sale | $609,900$270/sqft |
Source: MetroList Services of CA #224115455 | ||
Public tax history
| Year | Property taxes | Tax assessment |
|---|---|---|
| 2025 | -- | $332,751 +2% |
| 2024 | $3,640 +2.5% | $326,228 +2% |
| 2023 | $3,550 +1.7% | $319,832 +2% |
Find assessor info on the county website
Neighborhood: 95828
Nearby schools
GreatSchools rating
- 6/10Mary Tsukamoto Elementary SchoolGrades: K-6Distance: 0.5 mi
- 4/10T. R. Smedberg Middle SchoolGrades: 7-8Distance: 1.6 mi
- 8/10Sheldon High SchoolGrades: 9-12Distance: 1.5 mi
Get a cash offer in 3 minutes
Find out how much your home could sell for in as little as 3 minutes with a no-obligation cash offer.
Estimated market value
$583,200
Get a cash offer in 3 minutes
Find out how much your home could sell for in as little as 3 minutes with a no-obligation cash offer.
Estimated market value
$583,200
