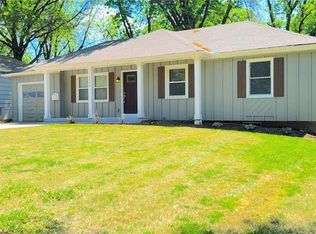Charming Overland Park ranch! Fresh paint throughout the entire home! Updated bathrooms and exterior appeal. finished basement perfect for an extra living or rec room. Master bedroom has its own private bath. New roof, gutters & furnace. Refinished hardwoods floors and carpet throughout. Great neighborhood, walking distance to grade school and parks.
This property is off market, which means it's not currently listed for sale or rent on Zillow. This may be different from what's available on other websites or public sources.
