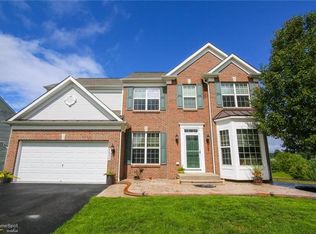Sold for $572,500
$572,500
8863 Pathfinder Rd, Breinigsville, PA 18031
4beds
2,556sqft
Single Family Residence
Built in 2009
0.27 Acres Lot
$611,500 Zestimate®
$224/sqft
$2,919 Estimated rent
Home value
$611,500
$581,000 - $642,000
$2,919/mo
Zestimate® history
Loading...
Owner options
Explore your selling options
What's special
MULTIPLE OFFERS RECEIVED. HIGHEST & BEST OFFERS ARE DUE 12/26 TUESDAY AT 3PM! Prepare to fall in love at first sight with this 4-bed, 2.5-bath Colonial home, where modern updates meet classic elegance. Nestled in the serene neighborhood of Coldwater Crossing, this inviting residence offers a perfect blend of comfort & style. Step into the spacious living area adorned with natural light streaming through large windows, creating an airy ambiance that envelops you. The heart of the home, an updated kitchen, boasts sleek granite countertops, stainless steel appliances, & ample cabinet space, making it a chef's delight & an entertainer's dream. The main floor seamlessly flows into a cozy family room, perfect for relaxation or gatherings. Upstairs, discover a tranquil master suite with a well-appointed ensuite bathroom & extra large walk-in closet, along with three additional generous bedrooms that offer flexibility for a growing family or guests. Outside, a perfectly leveled yard provides a blank slate for outdoor activities, gardening, or simply unwinding in nature's embrace. The attached garage & unfinished basement offer added convenience & lots of storage options. Located in a sought-after neighborhood with easy access to amenities, such as I-78 for easy commute & Lower Macungie Township Park, & highly rated Parkland School District, this home presents an exceptional opportunity to embrace comfort, style, and modern living.
Zillow last checked: 8 hours ago
Listing updated: February 02, 2024 at 10:29am
Listed by:
Shabana Pathan 484-893-1204,
Keller Williams Northampton,
Saman S. Chaudhry 610-457-2151,
Keller Williams Northampton
Bought with:
Rick Matos, RS325934
IronValley RE of Lehigh Valley
Source: GLVR,MLS#: 729750 Originating MLS: Lehigh Valley MLS
Originating MLS: Lehigh Valley MLS
Facts & features
Interior
Bedrooms & bathrooms
- Bedrooms: 4
- Bathrooms: 3
- Full bathrooms: 2
- 1/2 bathrooms: 1
Primary bedroom
- Level: Second
- Dimensions: 20.00 x 14.00
Bedroom
- Level: Second
- Dimensions: 10.00 x 11.00
Bedroom
- Level: Second
- Dimensions: 9.00 x 13.00
Bedroom
- Level: Second
- Dimensions: 10.00 x 13.00
Primary bathroom
- Level: Second
- Dimensions: 13.00 x 10.00
Breakfast room nook
- Level: First
- Dimensions: 13.00 x 9.00
Den
- Level: First
- Dimensions: 12.00 x 8.00
Dining room
- Level: First
- Dimensions: 13.00 x 11.00
Family room
- Level: First
- Dimensions: 19.00 x 14.00
Foyer
- Level: First
- Dimensions: 8.00 x 9.00
Other
- Level: Second
- Dimensions: 10.00 x 4.00
Half bath
- Level: First
- Dimensions: 3.00 x 6.00
Kitchen
- Level: First
- Dimensions: 13.00 x 12.00
Laundry
- Level: Second
- Dimensions: 6.00 x 5.00
Living room
- Level: First
- Dimensions: 13.00 x 13.00
Other
- Description: Master bedroom walk-in closet
- Level: Second
- Dimensions: 6.00 x 18.00
Other
- Description: Storage
- Level: Basement
- Dimensions: 31.00 x 26.00
Heating
- Forced Air
Cooling
- Central Air
Appliances
- Included: Electric Water Heater
- Laundry: Washer Hookup, Dryer Hookup
Features
- Dining Area, Separate/Formal Dining Room, Eat-in Kitchen
- Basement: Full
Interior area
- Total interior livable area: 2,556 sqft
- Finished area above ground: 2,556
- Finished area below ground: 0
Property
Parking
- Total spaces: 2
- Parking features: Attached, Driveway, Garage, Off Street, On Street
- Attached garage spaces: 2
- Has uncovered spaces: Yes
Features
- Stories: 2
- Has view: Yes
- View description: Panoramic
Lot
- Size: 0.27 Acres
- Features: Flat
Details
- Parcel number: 545484532656001
- Zoning: R2-LOW DENSITY RESIDENTIA
- Special conditions: None
Construction
Type & style
- Home type: SingleFamily
- Architectural style: Colonial
- Property subtype: Single Family Residence
Materials
- Vinyl Siding
- Roof: Asphalt,Fiberglass
Condition
- Year built: 2009
Utilities & green energy
- Electric: Circuit Breakers
- Sewer: Public Sewer
- Water: Public
Community & neighborhood
Community
- Community features: Curbs, Sidewalks
Location
- Region: Breinigsville
- Subdivision: Coldwater Crossing
HOA & financial
HOA
- Has HOA: Yes
- HOA fee: $85 monthly
Other
Other facts
- Listing terms: Cash,Conventional,FHA,VA Loan
- Ownership type: Fee Simple
- Road surface type: Paved
Price history
| Date | Event | Price |
|---|---|---|
| 1/31/2024 | Sold | $572,500+8%$224/sqft |
Source: | ||
| 12/28/2023 | Pending sale | $529,900$207/sqft |
Source: | ||
| 12/22/2023 | Listed for sale | $529,900+58.7%$207/sqft |
Source: | ||
| 12/7/2009 | Sold | $333,860$131/sqft |
Source: Public Record Report a problem | ||
Public tax history
| Year | Property taxes | Tax assessment |
|---|---|---|
| 2025 | $6,825 +7.2% | $305,800 |
| 2024 | $6,367 +2.5% | $305,800 |
| 2023 | $6,214 | $305,800 |
Find assessor info on the county website
Neighborhood: 18031
Nearby schools
GreatSchools rating
- 6/10Fred J. Jaindl El SchoolGrades: K-5Distance: 1.2 mi
- 7/10Springhouse Middle SchoolGrades: 6-8Distance: 6.5 mi
- 7/10Parkland Senior High SchoolGrades: 9-12Distance: 8.4 mi
Schools provided by the listing agent
- Elementary: Fred Jaindl Elementary School
- Middle: Springhouse Middle School
- High: Parkland High School
- District: Parkland
Source: GLVR. This data may not be complete. We recommend contacting the local school district to confirm school assignments for this home.
Get a cash offer in 3 minutes
Find out how much your home could sell for in as little as 3 minutes with a no-obligation cash offer.
Estimated market value
$611,500
