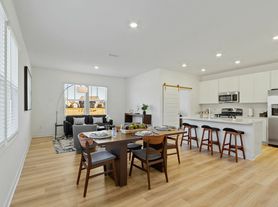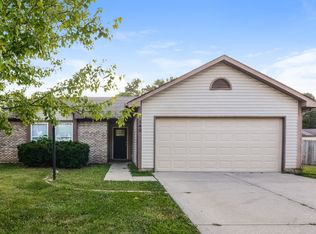Welcome to 8862 Wicklow Way a gorgeous, fully furnished 4-bedroom, 3-bath home in the quiet Birch Run at Wynne Farms subdivision. Perfect for professionals, relocating families, or anyone needing a comfortable, hassle-free place to call home for several months or more.
Key Features:
Spacious Layout: 3,158 sq ft of living space with bright, open main level flowing between the kitchen, dining, and great room.
Bedrooms & Baths: Four well-sized bedrooms upstairs includes a primary suite with private bath and walk-in closet. Plus 2 full bathrooms and 1 half bath.
Loft / Flex Space: Upstairs loft offers versatile space ideal for a home office, media room, kids' area, or relaxing hangout.
Modern Amenities: Kitchen island, double vanities, high ceilings, walk-in closets. Central air, forced air heating.
Outdoor & Parking: Attached 2-car garage, covered patio, nice yard with sidewalks and greenery.
Community & Location: Great neighborhood with excellent schools nearby (White Lick Elementary; Brownsburg West Middle; Brownsburg High). Parks, shopping, and essential services just minutes away. Quiet street, welcoming HOA, and an overall peaceful setting.
Owner Pays all utilities and HOA dues
House for rent
Accepts Zillow applications
$4,300/mo
8862 Wicklow Way, Brownsburg, IN 46112
4beds
3,158sqft
Price may not include required fees and charges.
Single family residence
Available now
No pets
Central air
In unit laundry
Attached garage parking
Forced air
What's special
- 72 days |
- -- |
- -- |
Travel times
Facts & features
Interior
Bedrooms & bathrooms
- Bedrooms: 4
- Bathrooms: 3
- Full bathrooms: 3
Heating
- Forced Air
Cooling
- Central Air
Appliances
- Included: Dishwasher, Dryer, Freezer, Microwave, Oven, Refrigerator, Washer
- Laundry: In Unit
Features
- Walk In Closet
- Flooring: Carpet, Hardwood, Tile
- Furnished: Yes
Interior area
- Total interior livable area: 3,158 sqft
Property
Parking
- Parking features: Attached
- Has attached garage: Yes
- Details: Contact manager
Features
- Exterior features: Heating system: Forced Air, Utilities included in rent, Walk In Closet
Details
- Parcel number: 320725283006000016
Construction
Type & style
- Home type: SingleFamily
- Property subtype: Single Family Residence
Community & HOA
Location
- Region: Brownsburg
Financial & listing details
- Lease term: 1 Year
Price history
| Date | Event | Price |
|---|---|---|
| 11/22/2025 | Price change | $4,300-4.4%$1/sqft |
Source: Zillow Rentals | ||
| 11/11/2025 | Price change | $4,500-4.3%$1/sqft |
Source: Zillow Rentals | ||
| 11/7/2025 | Price change | $4,700-9.6%$1/sqft |
Source: Zillow Rentals | ||
| 10/22/2025 | Price change | $5,200-5.5%$2/sqft |
Source: Zillow Rentals | ||
| 10/7/2025 | Listed for rent | $5,500$2/sqft |
Source: Zillow Rentals | ||

