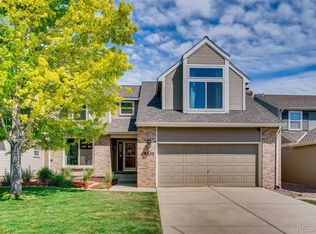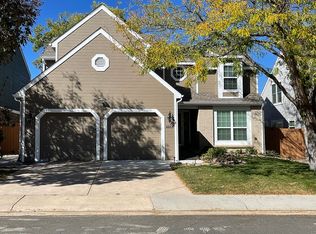Come check out this beautiful Sanford, Lancaster model home nestled in the desirable Timberline Ridge neighborhood. The home has exceptional curb appeal on a quiet cul-de-sac and has been lovingly maintained throughout including new roof, new fence and new driveway. The kitchen has corian countertops and cabinets have been professionally refinished. The carpets are just 1 year old. The living room is cosy and has a lovely featured white brick fireplace and built in shelves. The master bedroom is large and roomy with ensuite and large walk in closet. There are 2 further upstairs bedrooms. The private back yard has a covered patio; The yard has been professionally landscaped including recent cement curbing all around. Timberline Ridge has its own community pool, plus its part of the Highlands Ranch community with 4 rec centers, parks and trials. Easy access to University Blvd and C470, and a 5 min drive to shops and restaurants
This property is off market, which means it's not currently listed for sale or rent on Zillow. This may be different from what's available on other websites or public sources.

