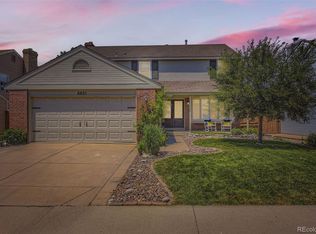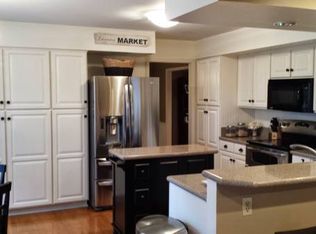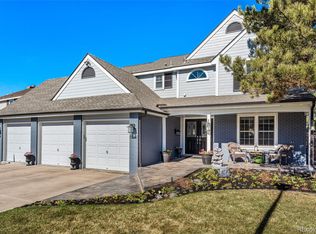Welcome Home! This stunning Highlands Ranch home is situated on a quiet cul-de-sac in the desirable Timberline Ridge community. With fresh new updates throughout, a coveted open floor plan, and natural light pouring in, this home is inviting and move in ready. The kitchen features new countertops, stainless steel appliances, farmhouse sink, custom backsplash and all new flooring throughout the main floor. There are four bedrooms on the upper level with two full baths. The private, five piece master bath has been refreshed and really shines. The finished basement has a recreation room, an additional bedroom and bathroom. The backyard has a covered deck and mature landscaping. Highlands Ranch is known for open spaces, parks, trails, recreation centers and an abundance of community activities. With convenient access to C-470, shopping, dining, and entertainment nearby, this home is sure to not disappoint.
This property is off market, which means it's not currently listed for sale or rent on Zillow. This may be different from what's available on other websites or public sources.


