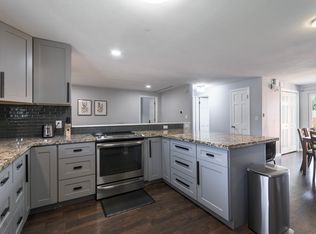Updated and Remodeled! 3 Bedroom, 3 Bathroom, Bi-Level Home, Large Yard and Great Outdoor Living Space! This home showcases exceptional upgrades including an updated gourmet Kitchen, updated Bathrooms with modern tile, finishes and fixtures, NEW deck and patio in 2020, newer flooring throughout and more! You dont want to miss this beautiful home with its spacious open floor plan and bright interior which provide the backdrop for this homes comfort and livability. The upper level living area features an open concept casual Living/Dining Room w/updated wide plank flooring and large window providing an abundance of natural light. The gourmet Kitchen is a cooks delight with updated custom cabinets, dual pantries, island/breakfast bar, Quartz counters, tile backsplash, stainless appliances, modern lighting and access to the outdoor living area. 2 generously sized secondary bedrooms each with ceiling fan and newer carpet plus an updated 3/4 Bathroom complete with modern tile, finishes and fixtures. The lower level living area showcases a spacious Family Room with newer carpet plus wet bar with custom cabinets and beverage refrigerator(s), access to the outdoor living area, updated 1/2 Bathroom, Storage and Laundry with washer/dryer included! Enjoy relaxing in the spacious Master Retreat appointed with dual closets plus wardrobes for storage and an updated Full Bathroom with soaking tub, custom glass shower, floating vanity and modern tile, finishes and fixtures. 2 car oversized attached garage with direct access into the home! Private fenced yard with mature landscaping, gardens, firepit plus NEW deck and patio (2020) provide a tranquil outdoor oasis for entertaining or casual living. Excellent location with convenient access to I25, Hwy 36, Downtown Denver, Boulder, 3 miles to Light Rail Station and minutes to numerous shopping and dining options! There is no better way to brighten your future than in this beautiful home!
This property is off market, which means it's not currently listed for sale or rent on Zillow. This may be different from what's available on other websites or public sources.
