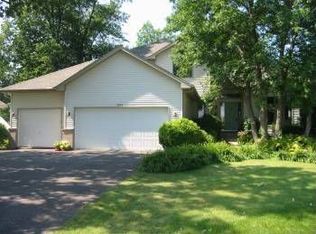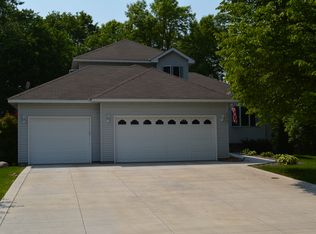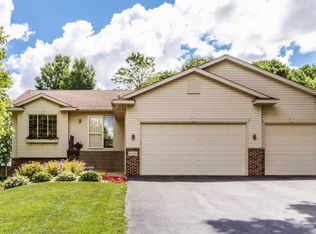Closed
$475,000
8861 Olive Ln N, Maple Grove, MN 55311
4beds
3,158sqft
Single Family Residence
Built in 1999
0.26 Acres Lot
$495,700 Zestimate®
$150/sqft
$3,334 Estimated rent
Home value
$495,700
$471,000 - $520,000
$3,334/mo
Zestimate® history
Loading...
Owner options
Explore your selling options
What's special
Beautiful immaculate modified 2 story - the living room has vaulted ceilings, gas fireplace - the living room is open to the kitchen that has granite counters, stainless appliances and a walk-in pantry; also a main floor formal dining room with hardwood floors. There is a main floor bedroom that is set back and is a great home office option! There are 3 bedrooms up: the owners suite has an en-suite with a seperate tub/shower with a walk-in closet. The lower level is unfinished, it is framed in for a family room and bedroom - just waiting foryour finishing touch. Plenty of storage too! Plus the ewer furnace, A/C, water softener, water heater and dishwasher - all the plus a 3 car garage! The large deck overlooking the impeccable yard...this is a beautifully and greatly well-maintained home with an irrigation system - you'll be impressed!
Zillow last checked: 8 hours ago
Listing updated: May 06, 2025 at 12:37am
Listed by:
Karen L Lanz 612-306-9677,
Edina Realty, Inc.
Bought with:
Carl Vagle
eXp Realty
Source: NorthstarMLS as distributed by MLS GRID,MLS#: 6428158
Facts & features
Interior
Bedrooms & bathrooms
- Bedrooms: 4
- Bathrooms: 3
- Full bathrooms: 2
- 3/4 bathrooms: 1
Bedroom 1
- Level: Upper
- Area: 175.5 Square Feet
- Dimensions: 13.5x13
Bedroom 2
- Level: Upper
- Area: 132 Square Feet
- Dimensions: 12x11
Bedroom 3
- Level: Upper
- Area: 132 Square Feet
- Dimensions: 12x11
Bedroom 4
- Level: Main
- Area: 116 Square Feet
- Dimensions: 11.6x10
Deck
- Level: Main
- Area: 364 Square Feet
- Dimensions: 28x13
Dining room
- Level: Main
- Area: 169 Square Feet
- Dimensions: 13x13
Foyer
- Level: Main
- Area: 192 Square Feet
- Dimensions: 16x12
Informal dining room
- Level: Main
- Area: 103.95 Square Feet
- Dimensions: 13.5x7.7
Kitchen
- Level: Main
- Area: 175.5 Square Feet
- Dimensions: 13.5x13
Laundry
- Level: Main
- Area: 66 Square Feet
- Dimensions: 11x6
Living room
- Level: Main
- Area: 297 Square Feet
- Dimensions: 22x13.5
Other
- Level: Lower
- Area: 588 Square Feet
- Dimensions: 28x21
Other
- Level: Lower
- Area: 144 Square Feet
- Dimensions: 12x12
Utility room
- Level: Lower
- Area: 252 Square Feet
- Dimensions: 21x12
Heating
- Forced Air
Cooling
- Central Air
Appliances
- Included: Dishwasher, Disposal, Dryer, Gas Water Heater, Microwave, Range, Refrigerator, Stainless Steel Appliance(s), Washer, Water Softener Owned
Features
- Basement: Block,Drain Tiled,Egress Window(s),Sump Pump,Unfinished
- Number of fireplaces: 1
- Fireplace features: Gas, Living Room
Interior area
- Total structure area: 3,158
- Total interior livable area: 3,158 sqft
- Finished area above ground: 1,942
- Finished area below ground: 0
Property
Parking
- Total spaces: 3
- Parking features: Attached, Concrete, Garage Door Opener
- Attached garage spaces: 3
- Has uncovered spaces: Yes
Accessibility
- Accessibility features: None
Features
- Levels: Modified Two Story
- Stories: 2
- Patio & porch: Deck
Lot
- Size: 0.26 Acres
- Dimensions: 135 x 83
- Features: Many Trees
Details
- Foundation area: 1231
- Parcel number: 1811922410032
- Zoning description: Residential-Single Family
Construction
Type & style
- Home type: SingleFamily
- Property subtype: Single Family Residence
Materials
- Vinyl Siding, Block
- Roof: Age Over 8 Years,Asphalt
Condition
- Age of Property: 26
- New construction: No
- Year built: 1999
Utilities & green energy
- Electric: Circuit Breakers
- Gas: Natural Gas
- Sewer: City Sewer/Connected
- Water: City Water/Connected
Community & neighborhood
Location
- Region: Maple Grove
- Subdivision: Weaver Estates 3rd Add
HOA & financial
HOA
- Has HOA: No
Price history
| Date | Event | Price |
|---|---|---|
| 11/15/2023 | Sold | $475,000+0%$150/sqft |
Source: | ||
| 11/11/2023 | Pending sale | $474,900$150/sqft |
Source: | ||
| 9/21/2023 | Listing removed | -- |
Source: | ||
| 9/14/2023 | Price change | $474,900-2.1%$150/sqft |
Source: | ||
| 9/8/2023 | Listed for sale | $485,000+70.5%$154/sqft |
Source: | ||
Public tax history
| Year | Property taxes | Tax assessment |
|---|---|---|
| 2025 | $5,345 -3.1% | $454,700 +2.2% |
| 2024 | $5,516 -3.5% | $444,700 -5.4% |
| 2023 | $5,718 +15.4% | $470,300 +1.4% |
Find assessor info on the county website
Neighborhood: 55311
Nearby schools
GreatSchools rating
- 8/10Rush Creek Elementary SchoolGrades: PK-5Distance: 0.4 mi
- 6/10Maple Grove Middle SchoolGrades: 6-8Distance: 4.5 mi
- 10/10Maple Grove Senior High SchoolGrades: 9-12Distance: 2.5 mi
Get a cash offer in 3 minutes
Find out how much your home could sell for in as little as 3 minutes with a no-obligation cash offer.
Estimated market value
$495,700
Get a cash offer in 3 minutes
Find out how much your home could sell for in as little as 3 minutes with a no-obligation cash offer.
Estimated market value
$495,700


