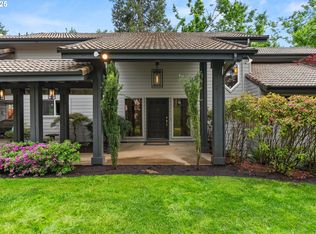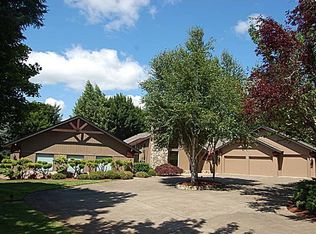Sold
$835,000
88608 Ermi Bee Rd, Springfield, OR 97478
5beds
3,478sqft
Residential, Single Family Residence
Built in 1980
5 Acres Lot
$834,200 Zestimate®
$240/sqft
$3,167 Estimated rent
Home value
$834,200
$759,000 - $918,000
$3,167/mo
Zestimate® history
Loading...
Owner options
Explore your selling options
What's special
Huge Price Reduction! Call your agent to view this tranquil property w/ 5 fully-fenced acres, updated home & barn on a secluded cul-de-sac featuring panoramic views, fenced corral and sunny pasture area, all just off of Camp Creek Rd. Light-filled home features vaulted ceilings, walls of windows, multiple skylights and a wrap-around covered deck! Spacious living room w/ 16-foot ceilings, open kitchen/dining with breakfast nook and large family room with wood burning fireplace. The primary bedroom features a sitting area, 3 closets and a beautifully updated bathroom w/ tile shower. The other two baths each have soaking tubs. Enjoy a flexible floor plan w/ multiple options for home office, workout room, guest space, bonus room, etc. Other upgrades include brand new water heater, new HVAC system in 2022, new well filtration, newer garage doors, newer exterior paint, newer roof & solar powered gate. The 1800+ sqft barn w/ half bath, washer/dryer hookups, 110 power, storage room, partial horse stalls and multiple roll-up doors, including one that is 13 feet high is perfect for animals and hobbies. Outside you'll love the beautiful mountain views, serene forested area w/ wildlife galore, chicken coop and ample parking for RV's, boats and trailers. All of this and so close to all the outdoorsy activities you can dream of like hiking, dirt bike riding and fishing, to name just a few…
Zillow last checked: 8 hours ago
Listing updated: April 10, 2025 at 10:22am
Listed by:
Amy Thompson 541-517-1873,
Hybrid Real Estate
Bought with:
Debi Douglass, 950200178
ICON Real Estate Group
Source: RMLS (OR),MLS#: 226232148
Facts & features
Interior
Bedrooms & bathrooms
- Bedrooms: 5
- Bathrooms: 3
- Full bathrooms: 3
- Main level bathrooms: 2
Primary bedroom
- Features: Nook, Skylight, Double Closet, Shower, Suite, Vaulted Ceiling, Walkin Closet
- Level: Main
- Area: 315
- Dimensions: 21 x 15
Bedroom 2
- Features: Flex Room, Laminate Flooring, Sink
- Level: Main
- Area: 180
- Dimensions: 18 x 10
Bedroom 3
- Features: Closet, Vaulted Ceiling
- Level: Main
- Area: 90
- Dimensions: 9 x 10
Bedroom 4
- Features: Exterior Entry, Closet
- Level: Lower
- Area: 140
- Dimensions: 14 x 10
Bedroom 5
- Features: Walkin Closet
- Level: Lower
- Area: 120
- Dimensions: 12 x 10
Dining room
- Features: Skylight, Laminate Flooring, Vaulted Ceiling
- Level: Main
- Area: 140
- Dimensions: 14 x 10
Family room
- Features: Fireplace, Sliding Doors, Laminate Flooring
- Level: Lower
- Area: 280
- Dimensions: 20 x 14
Kitchen
- Features: Dishwasher, Eat Bar, Eating Area, Skylight, Free Standing Range, Free Standing Refrigerator, Granite
- Level: Main
- Area: 200
- Dimensions: 10 x 10
Living room
- Features: Laminate Flooring, Vaulted Ceiling
- Level: Main
- Area: 300
- Dimensions: 20 x 15
Office
- Features: Closet, Wallto Wall Carpet
- Level: Lower
- Area: 70
- Dimensions: 7 x 10
Heating
- Forced Air, Fireplace(s)
Cooling
- Central Air
Appliances
- Included: Cooktop, Dishwasher, Disposal, Free-Standing Range, Free-Standing Refrigerator, Microwave, Stainless Steel Appliance(s), Tank Water Heater
Features
- Granite, High Ceilings, Soaking Tub, Vaulted Ceiling(s), Closet, Walk-In Closet(s), Sink, Eat Bar, Eat-in Kitchen, Nook, Double Closet, Shower, Suite, Bathroom, Plumbed, Storage
- Flooring: Laminate, Wall to Wall Carpet, Concrete
- Doors: Sliding Doors
- Windows: Double Pane Windows, Skylight(s)
- Basement: Daylight,Finished,Full
- Number of fireplaces: 1
- Fireplace features: Wood Burning
Interior area
- Total structure area: 3,478
- Total interior livable area: 3,478 sqft
Property
Parking
- Total spaces: 2
- Parking features: Driveway, RV Access/Parking, RV Boat Storage, Garage Door Opener, Attached
- Attached garage spaces: 2
- Has uncovered spaces: Yes
Accessibility
- Accessibility features: Ground Level, Main Floor Bedroom Bath, Parking, Accessibility
Features
- Stories: 2
- Patio & porch: Covered Deck, Patio, Porch
- Exterior features: Yard, Exterior Entry
- Has spa: Yes
- Spa features: Bath
- Fencing: Cross Fenced,Fenced
- Has view: Yes
- View description: Territorial, Trees/Woods, Valley
Lot
- Size: 5 Acres
- Features: Cleared, Cul-De-Sac, Gated, Gentle Sloping, Pasture, Private, Acres 5 to 7
Details
- Additional structures: Other Structures Bathrooms Total (0.01), Barn, Outbuilding, PoultryCoop, RVBoatStorage, Barnnull, RVParking, Workshop
- Parcel number: 1186582
- Zoning: RR5
Construction
Type & style
- Home type: SingleFamily
- Architectural style: Contemporary,Custom Style
- Property subtype: Residential, Single Family Residence
Materials
- Wood Siding
- Foundation: Slab
- Roof: Composition
Condition
- Updated/Remodeled
- New construction: No
- Year built: 1980
Utilities & green energy
- Sewer: Septic Tank
- Water: Private, Well
Community & neighborhood
Security
- Security features: Security Gate
Location
- Region: Springfield
- Subdivision: Upper Camp Creek Road
Other
Other facts
- Listing terms: Cash,Conventional,FHA,VA Loan
Price history
| Date | Event | Price |
|---|---|---|
| 4/7/2025 | Sold | $835,000-1.8%$240/sqft |
Source: | ||
| 3/13/2025 | Pending sale | $850,000$244/sqft |
Source: | ||
| 2/24/2025 | Price change | $850,000-5.5%$244/sqft |
Source: | ||
| 2/3/2025 | Listed for sale | $899,900+41.7%$259/sqft |
Source: | ||
| 12/9/2020 | Sold | $635,000-2.3%$183/sqft |
Source: | ||
Public tax history
| Year | Property taxes | Tax assessment |
|---|---|---|
| 2025 | $5,478 +7.3% | $475,102 +3% |
| 2024 | $5,107 +0.7% | $461,265 +3% |
| 2023 | $5,070 +4.1% | $447,831 +3% |
Find assessor info on the county website
Neighborhood: 97478
Nearby schools
GreatSchools rating
- 4/10Walterville Elementary SchoolGrades: K-5Distance: 5.4 mi
- 6/10Thurston Middle SchoolGrades: 6-8Distance: 2.7 mi
- 5/10Thurston High SchoolGrades: 9-12Distance: 3 mi
Schools provided by the listing agent
- Elementary: Walterville
- Middle: Thurston
- High: Thurston
Source: RMLS (OR). This data may not be complete. We recommend contacting the local school district to confirm school assignments for this home.
Get pre-qualified for a loan
At Zillow Home Loans, we can pre-qualify you in as little as 5 minutes with no impact to your credit score.An equal housing lender. NMLS #10287.
Sell with ease on Zillow
Get a Zillow Showcase℠ listing at no additional cost and you could sell for —faster.
$834,200
2% more+$16,684
With Zillow Showcase(estimated)$850,884

