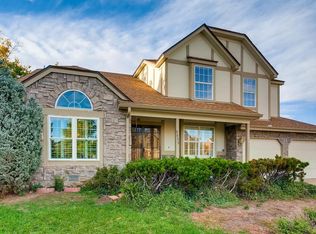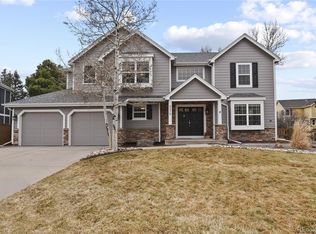Executive Home with complete privacy on a Cul-De-Sac with Finished Walk-Out Basement in beautiful Highlands Ranch. Prior Village Homes model with UNIQUE and VERSATILE floor plan. Boasts 3 bedrooms, open loft & 3 Full bathrooms upstairs. Main Floor office, contemporary style living room & dining room with impressive Vaulted Ceilings in foyer and family room. Large, open Kitchen with Granite tiles & 5 seater breakfast bar and large private window. Expansive, private Master Suite with Vaulted Ceilings, fireplace, balcony, 5 Piece Bath with Large Soaking Tub with Mountain Views, and a Walk-in Cedar-Lined Closet. Walkout Basement features a full bedroom, Rec Room/ Flex Space & enormous Storage area. Newer 95% efficiency Furnace and 5 Ton AC and a 5th FULL bath in the basement. One of the largest Lots in Eastridge ~ has Great Mountain Views and beautiful Colorado sunrise and sunset views. Deck & Covered Concrete Patio in back overlooking private backyard with a huge dog run and new 6 foot fence. 3- Car Tandem Garage with large Window & Built-In Storage. Basement is 73% finished. Front and Back sprinkler system. Tesla leased solar panels and South facing garage for easy snow removal. Wonderful Central Location - Only blocks to Restaurants/Pubs, Grocery Stores/Shopping, C470 & I-25. Hurry - This is the home you've been waiting for!
This property is off market, which means it's not currently listed for sale or rent on Zillow. This may be different from what's available on other websites or public sources.

