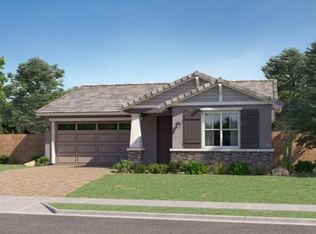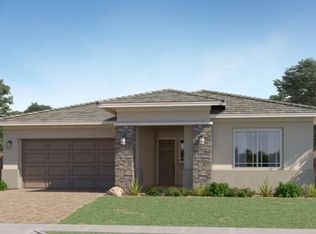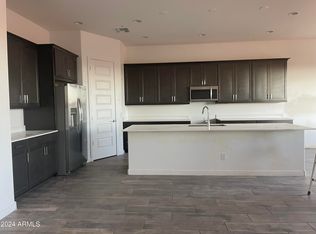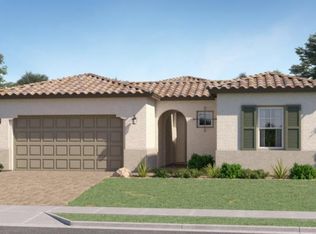Sold for $663,900 on 05/20/25
$663,900
886 W Peralta Pass, Apache Junction, AZ 85120
4beds
3baths
2,647sqft
Single Family Residence
Built in 2025
8,169 Square Feet Lot
$653,400 Zestimate®
$251/sqft
$-- Estimated rent
Home value
$653,400
$601,000 - $712,000
Not available
Zestimate® history
Loading...
Owner options
Explore your selling options
What's special
Ask about special financing with preferred lender. This new single-level home features an attached private suite, designed to act as a home within a home with a separate entrance, bedroom, garage, kitchen and more. In the main home, two bedrooms and a full bathroom can be found near the entry, leading to an open-concept layout with access to a covered patio for seamless entertaining. The luxe owner's suite is tucked into a private back corner, complete with an en-suite bathroom and walk-in closet. Includes maple latte cabinets and quartz counter tops. A copy of the public report is available on the ADRE's website.
Zillow last checked: 8 hours ago
Listing updated: May 20, 2025 at 04:37pm
Listed by:
Kathleen J Spencer 877-518-2788,
Lennar Sales Corp,
Joanne L Hall 623-399-0644,
Lennar Sales Corp
Bought with:
Andrew Hawkes, BR640314000
ProSmart Realty
Source: ARMLS,MLS#: 6848894

Facts & features
Interior
Bedrooms & bathrooms
- Bedrooms: 4
- Bathrooms: 3
Heating
- ENERGY STAR Qualified Equipment, Natural Gas
Cooling
- Central Air, ENERGY STAR Qualified Equipment
Appliances
- Laundry: Engy Star (See Rmks)
Features
- High Speed Internet, Double Vanity, Eat-in Kitchen, Breakfast Bar, 9+ Flat Ceilings, No Interior Steps, Kitchen Island, 3/4 Bath Master Bdrm
- Flooring: Carpet, Tile
- Windows: Low Emissivity Windows, Double Pane Windows, Vinyl Frame
- Has basement: No
Interior area
- Total structure area: 2,647
- Total interior livable area: 2,647 sqft
Property
Parking
- Total spaces: 5
- Parking features: Garage, Open
- Garage spaces: 3
- Uncovered spaces: 2
Features
- Stories: 1
- Patio & porch: Covered
- Exterior features: Private Yard
- Pool features: None
- Spa features: None
- Fencing: Block
Lot
- Size: 8,169 sqft
- Features: Sprinklers In Front, Desert Front, Dirt Back, Auto Timer H2O Front
Details
- Parcel number: 11001397
Construction
Type & style
- Home type: SingleFamily
- Property subtype: Single Family Residence
Materials
- Stucco, Wood Frame
- Roof: Tile
Condition
- Complete Spec Home
- Year built: 2025
Details
- Builder name: Lennar
Utilities & green energy
- Sewer: Public Sewer
- Water: City Water
Green energy
- Water conservation: Tankless Ht Wtr Heat
Community & neighborhood
Community
- Community features: Lake, Community Spa, Community Pool, Playground, Biking/Walking Path
Location
- Region: Apache Junction
- Subdivision: BLOSSOM ROCK PHASE 1
HOA & financial
HOA
- Has HOA: Yes
- HOA fee: $130 monthly
- Services included: Maintenance Grounds
- Association name: Blossom Rock HOA
- Association phone: 602-903-7516
Other
Other facts
- Listing terms: Cash,Conventional,FHA,VA Loan
- Ownership: Fee Simple
Price history
| Date | Event | Price |
|---|---|---|
| 5/20/2025 | Sold | $663,900$251/sqft |
Source: | ||
| 4/26/2025 | Pending sale | $663,900$251/sqft |
Source: | ||
| 4/23/2025 | Price change | $663,900-0.8%$251/sqft |
Source: | ||
| 4/2/2025 | Price change | $668,990-0.7%$253/sqft |
Source: | ||
| 3/13/2025 | Listed for sale | $673,990$255/sqft |
Source: | ||
Public tax history
| Year | Property taxes | Tax assessment |
|---|---|---|
| 2026 | $559 +157% | $56,031 +2187% |
| 2025 | $218 +47.3% | $2,450 |
| 2024 | $148 | $2,450 |
Find assessor info on the county website
Neighborhood: 85120
Nearby schools
GreatSchools rating
- 6/10Peralta Trail Elementary SchoolGrades: K-5Distance: 7.5 mi
- 3/10Cactus Canyon Junior High SchoolGrades: 6-8Distance: 4.6 mi
- 1/10Apache Junction High SchoolGrades: 9-12Distance: 4.5 mi
Schools provided by the listing agent
- Elementary: Desert Vista Elementary School
- Middle: Cactus Canyon Junior High
- High: Apache Junction High School
- District: Apache Junction Unified District
Source: ARMLS. This data may not be complete. We recommend contacting the local school district to confirm school assignments for this home.
Get a cash offer in 3 minutes
Find out how much your home could sell for in as little as 3 minutes with a no-obligation cash offer.
Estimated market value
$653,400
Get a cash offer in 3 minutes
Find out how much your home could sell for in as little as 3 minutes with a no-obligation cash offer.
Estimated market value
$653,400



