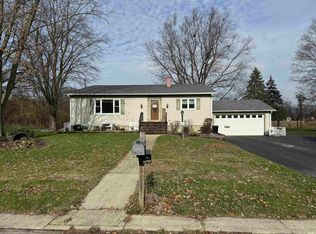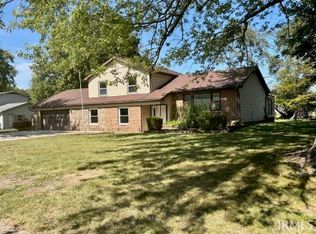Closed
$110,000
886 W 8th St, Rochester, IN 46975
3beds
1,758sqft
Single Family Residence
Built in 1967
0.37 Acres Lot
$121,700 Zestimate®
$--/sqft
$1,377 Estimated rent
Home value
$121,700
Estimated sales range
Not available
$1,377/mo
Zestimate® history
Loading...
Owner options
Explore your selling options
What's special
Contingent Offer, Accepting Back-up Offers! Handy-Man Special! This 3 bedroom, 2 bath home presents a unique opportunity for those seeking a project to make their own home or a great investment property! With the demo work already started, the property is ready for the finishing touches & cosmetic updates, allowing the new owner to customize the space to their exact preferences. Part of the rooms even have the original hardwoods that are ready to be enjoyed again. The 2-car attached garage offers convenient parking and storage, complementing the potential of the home. Don't miss this opportunity to customize your next home, rental or flip!
Zillow last checked: 8 hours ago
Listing updated: August 05, 2024 at 09:33am
Listed by:
Chad Metzger chad@metzgerauction.com,
Metzger Property Services, LLC
Bought with:
Kristin Wolfe
LAKESHORE RLTRS, INCR
Source: IRMLS,MLS#: 202423794
Facts & features
Interior
Bedrooms & bathrooms
- Bedrooms: 3
- Bathrooms: 2
- Full bathrooms: 2
- Main level bedrooms: 3
Bedroom 1
- Level: Main
Bedroom 2
- Level: Main
Heating
- Natural Gas, Forced Air
Cooling
- Window Unit(s)
Appliances
- Included: Electric Range
- Laundry: Electric Dryer Hookup, Main Level, Washer Hookup
Features
- Main Level Bedroom Suite
- Basement: Crawl Space,Partial,Unfinished
- Has fireplace: No
Interior area
- Total structure area: 2,637
- Total interior livable area: 1,758 sqft
- Finished area above ground: 1,758
- Finished area below ground: 0
Property
Parking
- Total spaces: 2
- Parking features: Attached, Asphalt
- Attached garage spaces: 2
- Has uncovered spaces: Yes
Features
- Levels: One
- Stories: 1
- Patio & porch: Porch
Lot
- Size: 0.37 Acres
- Dimensions: 119X137
- Features: 0-2.9999, City/Town/Suburb
Details
- Parcel number: 250707226017.000008
- Zoning description: SR
Construction
Type & style
- Home type: SingleFamily
- Property subtype: Single Family Residence
Materials
- Brick, Vinyl Siding
- Roof: Asphalt,Shingle
Condition
- New construction: No
- Year built: 1967
Utilities & green energy
- Sewer: City
- Water: City
Community & neighborhood
Location
- Region: Rochester
- Subdivision: None
Price history
| Date | Event | Price |
|---|---|---|
| 8/1/2024 | Pending sale | $119,900+9% |
Source: | ||
| 7/31/2024 | Sold | $110,000-8.3% |
Source: | ||
| 6/28/2024 | Listed for sale | $119,900 |
Source: | ||
Public tax history
| Year | Property taxes | Tax assessment |
|---|---|---|
| 2024 | $2,003 +0.2% | $139,300 -1.1% |
| 2023 | $1,999 +8.3% | $140,800 +2.9% |
| 2022 | $1,845 -3.9% | $136,800 +18.1% |
Find assessor info on the county website
Neighborhood: 46975
Nearby schools
GreatSchools rating
- 6/10George M Riddle Elementary SchoolGrades: 2-4Distance: 0.4 mi
- 4/10Rochester Community High SchoolGrades: 8-12Distance: 0.6 mi
- 6/10Rochester Community Md SchoolGrades: 5-7Distance: 0.8 mi
Schools provided by the listing agent
- Elementary: Columbia / Riddle
- Middle: Rochester Community
- High: Rochester Community
- District: Rochester Community School Corp.
Source: IRMLS. This data may not be complete. We recommend contacting the local school district to confirm school assignments for this home.
Get pre-qualified for a loan
At Zillow Home Loans, we can pre-qualify you in as little as 5 minutes with no impact to your credit score.An equal housing lender. NMLS #10287.

