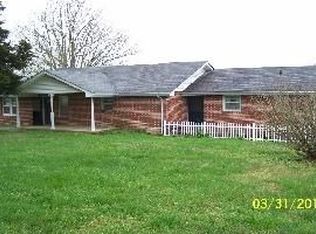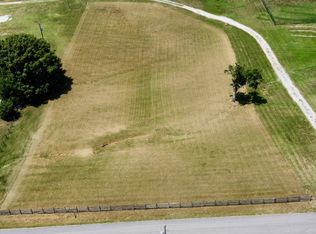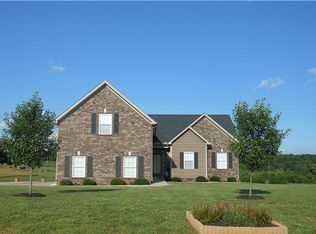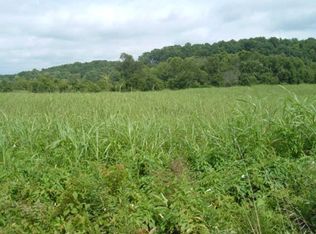Closed
$479,900
886 Tidwell Rd LOT 7, Burns, TN 37029
3beds
1,786sqft
Single Family Residence, Residential
Built in 2023
1 Acres Lot
$493,700 Zestimate®
$269/sqft
$2,761 Estimated rent
Home value
$493,700
$469,000 - $518,000
$2,761/mo
Zestimate® history
Loading...
Owner options
Explore your selling options
What's special
New construction by custom home builder. One level, open floor plan w/ bonus room. Vaulted ceilings in Great room with gas log fireplace. Spacious kitchen w/ island, granite countertops, tile backsplash, GE SS appliances. Master suite w/ trey ceiling, walk-in closet, tile shower, freestanding tub w/8' vanity. Professionally decorated w/ custom finishes. Lg. front porch and 12'x22' deck on a beautiful, level lot in a quite neighborhood. City water, natural gas, tankless water heater. 10 min to 840. and approx. 15 min. to I-40.
Zillow last checked: 8 hours ago
Listing updated: September 20, 2024 at 05:56am
Listing Provided by:
Sarah J Northcutt 615-412-4334,
Kingston Realty & Development
Bought with:
Jack Mahoney, 367029
RE/MAX 1ST Choice
Source: RealTracs MLS as distributed by MLS GRID,MLS#: 2573501
Facts & features
Interior
Bedrooms & bathrooms
- Bedrooms: 3
- Bathrooms: 2
- Full bathrooms: 2
- Main level bedrooms: 3
Bedroom 1
- Features: Full Bath
- Level: Full Bath
- Area: 196 Square Feet
- Dimensions: 14x14
Bedroom 2
- Features: Walk-In Closet(s)
- Level: Walk-In Closet(s)
- Area: 121 Square Feet
- Dimensions: 11x11
Bedroom 3
- Features: Walk-In Closet(s)
- Level: Walk-In Closet(s)
- Area: 121 Square Feet
- Dimensions: 11x11
Bonus room
- Features: Over Garage
- Level: Over Garage
- Area: 264 Square Feet
- Dimensions: 12x22
Dining room
- Features: Separate
- Level: Separate
- Area: 144 Square Feet
- Dimensions: 12x12
Kitchen
- Features: Eat-in Kitchen
- Level: Eat-in Kitchen
- Area: 132 Square Feet
- Dimensions: 11x12
Living room
- Area: 252 Square Feet
- Dimensions: 14x18
Heating
- Central
Cooling
- Central Air
Appliances
- Included: Dishwasher, Disposal, Microwave, Gas Oven, Gas Range
Features
- Ceiling Fan(s), Walk-In Closet(s), Primary Bedroom Main Floor
- Flooring: Carpet, Wood, Tile
- Basement: Crawl Space
- Number of fireplaces: 1
- Fireplace features: Insert, Gas
Interior area
- Total structure area: 1,786
- Total interior livable area: 1,786 sqft
- Finished area above ground: 1,786
Property
Parking
- Total spaces: 2
- Parking features: Garage Faces Front
- Attached garage spaces: 2
Features
- Levels: Two
- Stories: 1
- Patio & porch: Deck, Porch
- Has view: Yes
- View description: Bluff
Lot
- Size: 1 Acres
- Dimensions: 1.05
- Features: Level
Details
- Special conditions: Owner Agent
Construction
Type & style
- Home type: SingleFamily
- Architectural style: Traditional
- Property subtype: Single Family Residence, Residential
Materials
- Vinyl Siding
- Roof: Shingle
Condition
- New construction: Yes
- Year built: 2023
Utilities & green energy
- Sewer: Septic Tank
- Water: Public
- Utilities for property: Water Available
Green energy
- Energy efficient items: Water Heater
Community & neighborhood
Location
- Region: Burns
- Subdivision: Othel Wright Sub Phase 3
Price history
| Date | Event | Price |
|---|---|---|
| 12/5/2023 | Sold | $479,900$269/sqft |
Source: | ||
| 10/27/2023 | Pending sale | $479,900$269/sqft |
Source: | ||
| 9/20/2023 | Listed for sale | $479,900$269/sqft |
Source: | ||
Public tax history
Tax history is unavailable.
Neighborhood: 37029
Nearby schools
GreatSchools rating
- 9/10Stuart Burns Elementary SchoolGrades: PK-5Distance: 4.3 mi
- 8/10Burns Middle SchoolGrades: 6-8Distance: 3.8 mi
- 5/10Dickson County High SchoolGrades: 9-12Distance: 10.6 mi
Schools provided by the listing agent
- Elementary: Stuart Burns Elementary
- Middle: Burns Middle School
- High: Dickson County High School
Source: RealTracs MLS as distributed by MLS GRID. This data may not be complete. We recommend contacting the local school district to confirm school assignments for this home.
Get a cash offer in 3 minutes
Find out how much your home could sell for in as little as 3 minutes with a no-obligation cash offer.
Estimated market value
$493,700
Get a cash offer in 3 minutes
Find out how much your home could sell for in as little as 3 minutes with a no-obligation cash offer.
Estimated market value
$493,700



