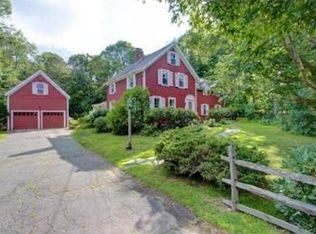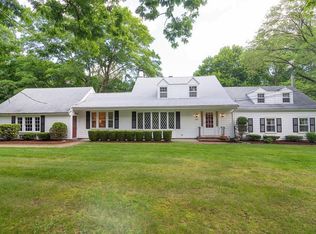Sold for $850,000
$850,000
886 Salem End Rd, Framingham, MA 01702
4beds
1,965sqft
Single Family Residence
Built in 1984
0.47 Acres Lot
$848,900 Zestimate®
$433/sqft
$4,089 Estimated rent
Home value
$848,900
$781,000 - $917,000
$4,089/mo
Zestimate® history
Loading...
Owner options
Explore your selling options
What's special
Situated along scenic Salem End Road, this picture-perfect Garrison Colonial offers 4 spacious bedrooms, 2.5 baths, and nearly 2,000 sq. ft. of refined living space. The stunning remodeled kitchen boasts white shaker cabinets, granite counters, SS appliances, and an expansive eat-in island, all overlooking the serene fenced backyard & wooded expanse beyond. The main level features hardwood floors throughout, a sunlit family room, a fireplaced living/dining room, and a convenient half bath with laundry. Upstairs, the primary suite includes an en-suite bath, while three additional large bedrooms share a nicely appointed full bath. The lower level offers a two-car garage and generous unfinished storage space, with potential for future expansion. Relax on the cathedral-ceiling three-season porch or paver patio to take in the natural beauty surrounding the property. Enjoy direct access to scenic trails in Cowassock Woods and the adjoining Ashland Town Forest. Offers due Mon 3/17 5:00 p.m.
Zillow last checked: 8 hours ago
Listing updated: April 19, 2025 at 07:30am
Listed by:
Annie Pfaff 774-372-1211,
Advisors Living - Sudbury 978-443-3519
Bought with:
The Jenkins Group
Keller Williams Realty
Source: MLS PIN,MLS#: 73344772
Facts & features
Interior
Bedrooms & bathrooms
- Bedrooms: 4
- Bathrooms: 3
- Full bathrooms: 2
- 1/2 bathrooms: 1
Primary bedroom
- Features: Bathroom - 3/4, Flooring - Wall to Wall Carpet, Closet - Double
- Level: Second
Bedroom 2
- Features: Flooring - Wall to Wall Carpet
- Level: Second
Bedroom 3
- Features: Flooring - Wall to Wall Carpet
- Level: Second
Bedroom 4
- Features: Flooring - Wall to Wall Carpet
- Level: Second
Primary bathroom
- Features: Yes
Bathroom 1
- Features: Bathroom - Half, Flooring - Stone/Ceramic Tile, Countertops - Stone/Granite/Solid, Lighting - Sconce
- Level: First
Bathroom 2
- Features: Bathroom - 3/4, Bathroom - With Shower Stall, Flooring - Stone/Ceramic Tile, Countertops - Stone/Granite/Solid, Lighting - Sconce
- Level: Second
Bathroom 3
- Features: Bathroom - Full, Bathroom - With Tub & Shower, Flooring - Stone/Ceramic Tile, Countertops - Stone/Granite/Solid, Lighting - Sconce
- Level: Second
Family room
- Features: Flooring - Hardwood
- Level: First
Kitchen
- Features: Flooring - Hardwood, Countertops - Stone/Granite/Solid, Countertops - Upgraded, Kitchen Island, Cabinets - Upgraded, Recessed Lighting, Remodeled
- Level: First
Heating
- Baseboard, Natural Gas
Cooling
- None
Appliances
- Included: Gas Water Heater, Range, Dishwasher, Microwave, Refrigerator, Washer, Dryer
- Laundry: First Floor, Washer Hookup
Features
- Flooring: Wood, Tile, Carpet
- Basement: Full,Partially Finished,Interior Entry,Garage Access,Concrete,Unfinished
- Number of fireplaces: 1
Interior area
- Total structure area: 1,965
- Total interior livable area: 1,965 sqft
- Finished area above ground: 1,965
Property
Parking
- Total spaces: 6
- Parking features: Under, Garage Door Opener, Garage Faces Side, Off Street, Paved
- Attached garage spaces: 2
- Uncovered spaces: 4
Features
- Patio & porch: Porch - Enclosed, Patio
- Exterior features: Porch - Enclosed, Patio, Rain Gutters, Storage, Stone Wall
- Fencing: Fenced/Enclosed
- Has view: Yes
- View description: Scenic View(s)
Lot
- Size: 0.47 Acres
- Features: Wooded
Details
- Parcel number: M:116 B:39 L:9116 U:000,505966
- Zoning: R-4
Construction
Type & style
- Home type: SingleFamily
- Architectural style: Colonial,Garrison
- Property subtype: Single Family Residence
Materials
- Foundation: Concrete Perimeter
- Roof: Shingle
Condition
- Year built: 1984
Utilities & green energy
- Electric: 100 Amp Service
- Sewer: Private Sewer
- Water: Public
- Utilities for property: Washer Hookup
Community & neighborhood
Community
- Community features: Public Transportation, Shopping, Pool, Tennis Court(s), Park, Walk/Jog Trails, Golf, Medical Facility, Laundromat, Conservation Area, Highway Access, House of Worship, Private School, Public School, T-Station, University
Location
- Region: Framingham
Other
Other facts
- Road surface type: Paved
Price history
| Date | Event | Price |
|---|---|---|
| 4/18/2025 | Sold | $850,000+6.4%$433/sqft |
Source: MLS PIN #73344772 Report a problem | ||
| 3/18/2025 | Contingent | $799,000$407/sqft |
Source: MLS PIN #73344772 Report a problem | ||
| 3/12/2025 | Listed for sale | $799,000+70%$407/sqft |
Source: MLS PIN #73344772 Report a problem | ||
| 6/16/2015 | Sold | $470,000+17307.4%$239/sqft |
Source: Public Record Report a problem | ||
| 11/11/2014 | Sold | $2,700-99%$1/sqft |
Source: Agent Provided Report a problem | ||
Public tax history
| Year | Property taxes | Tax assessment |
|---|---|---|
| 2025 | $8,967 +3.3% | $751,000 +7.8% |
| 2024 | $8,682 +2% | $696,800 +7.2% |
| 2023 | $8,511 +4.9% | $650,200 +10.1% |
Find assessor info on the county website
Neighborhood: 01702
Nearby schools
GreatSchools rating
- 4/10Brophy Elementary SchoolGrades: K-5Distance: 1.5 mi
- 5/10Fuller Middle SchoolGrades: 6-8Distance: 2.8 mi
- 5/10Framingham High SchoolGrades: 9-12Distance: 4.1 mi
Get a cash offer in 3 minutes
Find out how much your home could sell for in as little as 3 minutes with a no-obligation cash offer.
Estimated market value$848,900
Get a cash offer in 3 minutes
Find out how much your home could sell for in as little as 3 minutes with a no-obligation cash offer.
Estimated market value
$848,900

