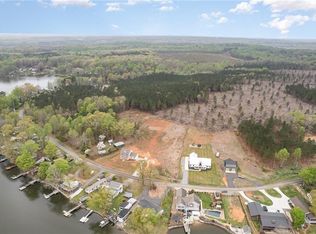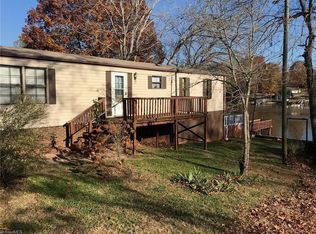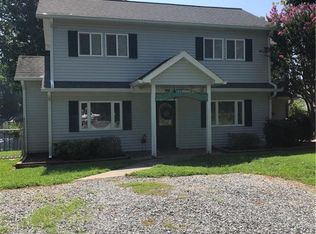Sold for $370,000
$370,000
886 Riverside Dr, Lexington, NC 27292
4beds
1,830sqft
Stick/Site Built, Residential, Single Family Residence
Built in 2024
1.19 Acres Lot
$376,100 Zestimate®
$--/sqft
$1,927 Estimated rent
Home value
$376,100
$320,000 - $440,000
$1,927/mo
Zestimate® history
Loading...
Owner options
Explore your selling options
What's special
ACCEPTING BACKUP OFFERS. SCHEDULE YOUR SHOWING TODAY! Stunning New Construction Home Across from the Lake with PRICE IMPROVEMENT!! Welcome to this beautifully designed 4-bedroom, 2.5-bathroom new construction home, perfectly situated just steps from the lake! Enjoy breathtaking views and serene surroundings while living in comfort. This home features an open-concept layout with spacious living area, a beautiful kitchen with functional island and granite countertops, and a luxurious primary suite. Large windows flood the space with natural light, enhancing the stylish interior. The expansive backyard is ideal for outdoor living—imagine creating your private oasis with lake views as your backdrop! A covered front porch area is perfect for sipping coffee or while watching the boats go by. Located in a prime spot with easy access to nature, recreation, and conveniences, this home offers the best of lake life and modern luxury.
Zillow last checked: 8 hours ago
Listing updated: September 17, 2025 at 02:36pm
Listed by:
Kim Frazier 336-479-6986,
Howard Hanna Allen Tate High Point,
Jennifer Moore 336-455-0023,
Howard Hanna Allen Tate High Point
Bought with:
Tyler Walker, 326176
KELLER WILLIAMS REALTY
Source: Triad MLS,MLS#: 1176080 Originating MLS: High Point
Originating MLS: High Point
Facts & features
Interior
Bedrooms & bathrooms
- Bedrooms: 4
- Bathrooms: 3
- Full bathrooms: 2
- 1/2 bathrooms: 1
- Main level bathrooms: 2
Primary bedroom
- Level: Main
- Dimensions: 12.83 x 12.17
Bedroom 2
- Level: Second
- Dimensions: 14.5 x 12.17
Bedroom 3
- Level: Second
- Dimensions: 11.08 x 11.08
Bedroom 4
- Level: Second
- Dimensions: 12.5 x 11.08
Dining room
- Level: Main
- Dimensions: 11.08 x 8.92
Kitchen
- Level: Main
- Dimensions: 11.17 x 11.08
Living room
- Level: Main
- Dimensions: 18.33 x 16.5
Loft
- Level: Second
- Dimensions: 16.5 x 9.92
Heating
- Heat Pump, Electric
Cooling
- Central Air
Appliances
- Included: Electric Water Heater
- Laundry: Dryer Connection, Laundry Room, Washer Hookup
Features
- Ceiling Fan(s), Kitchen Island
- Flooring: Vinyl
- Basement: Crawl Space
- Has fireplace: No
Interior area
- Total structure area: 1,830
- Total interior livable area: 1,830 sqft
- Finished area above ground: 1,830
Property
Parking
- Total spaces: 2
- Parking features: Driveway, Garage, Garage Door Opener, Attached Carport
- Attached garage spaces: 2
- Has carport: Yes
- Has uncovered spaces: Yes
Features
- Levels: Two
- Stories: 2
- Exterior features: Lighting
- Pool features: None
- Has view: Yes
- View description: Lake, Water
- Has water view: Yes
- Water view: Lake,Water
Lot
- Size: 1.19 Acres
- Features: Not in Flood Zone
Details
- Parcel number: 06027J0000006
- Zoning: RS
- Special conditions: Owner Sale
Construction
Type & style
- Home type: SingleFamily
- Property subtype: Stick/Site Built, Residential, Single Family Residence
Materials
- Stone, Vinyl Siding
Condition
- Year built: 2024
Utilities & green energy
- Sewer: Septic Tank
- Water: Public
Community & neighborhood
Location
- Region: Lexington
- Subdivision: Waterview
Other
Other facts
- Listing agreement: Exclusive Right to Sell with Reservations
- Listing terms: Cash,Conventional,FHA,VA Loan
Price history
| Date | Event | Price |
|---|---|---|
| 9/17/2025 | Sold | $370,000-7.3% |
Source: | ||
| 8/9/2025 | Pending sale | $399,000 |
Source: | ||
| 7/10/2025 | Price change | $399,000-6% |
Source: | ||
| 5/29/2025 | Price change | $424,500-5.6% |
Source: | ||
| 5/14/2025 | Price change | $449,500-3.2% |
Source: | ||
Public tax history
| Year | Property taxes | Tax assessment |
|---|---|---|
| 2025 | $1,506 +349.5% | $224,770 +349.5% |
| 2024 | $335 | $50,000 |
| 2023 | $335 | $50,000 |
Find assessor info on the county website
Neighborhood: 27292
Nearby schools
GreatSchools rating
- 9/10Southwood ElementaryGrades: PK-5Distance: 3.9 mi
- 8/10Central Davidson MiddleGrades: 6-8Distance: 6 mi
- 3/10Central Davidson HighGrades: 9-12Distance: 6 mi
Get pre-qualified for a loan
At Zillow Home Loans, we can pre-qualify you in as little as 5 minutes with no impact to your credit score.An equal housing lender. NMLS #10287.
Sell with ease on Zillow
Get a Zillow Showcase℠ listing at no additional cost and you could sell for —faster.
$376,100
2% more+$7,522
With Zillow Showcase(estimated)$383,622


