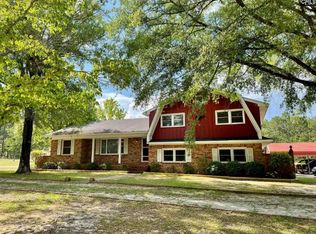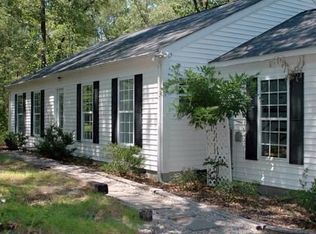Sold for $315,000
Street View
$315,000
886 Polson Rd, Camden, SC 29020
3beds
1,953sqft
SingleFamily
Built in 1979
3.25 Acres Lot
$322,200 Zestimate®
$161/sqft
$2,017 Estimated rent
Home value
$322,200
Estimated sales range
Not available
$2,017/mo
Zestimate® history
Loading...
Owner options
Explore your selling options
What's special
886 Polson Rd, Camden, SC 29020 is a single family home that contains 1,953 sq ft and was built in 1979. It contains 3 bedrooms and 2 bathrooms. This home last sold for $315,000 in October 2025.
The Zestimate for this house is $322,200. The Rent Zestimate for this home is $2,017/mo.
Facts & features
Interior
Bedrooms & bathrooms
- Bedrooms: 3
- Bathrooms: 2
- Full bathrooms: 2
Appliances
- Included: Dishwasher, Dryer, Freezer, Microwave, Range / Oven, Refrigerator, Washer
Features
- Flooring: Carpet, Laminate, Linoleum / Vinyl
- Basement: Unfinished
- Has fireplace: Yes
Interior area
- Total interior livable area: 1,953 sqft
Property
Parking
- Total spaces: 2
- Parking features: Carport, Off-street
Features
- Exterior features: Brick
- Has view: Yes
- View description: None
Lot
- Size: 3.25 Acres
Details
- Parcel number: 2450000003
Construction
Type & style
- Home type: SingleFamily
Materials
- Roof: Shake / Shingle
Condition
- Year built: 1979
Community & neighborhood
Location
- Region: Camden
Price history
| Date | Event | Price |
|---|---|---|
| 10/10/2025 | Sold | $315,000-3.1%$161/sqft |
Source: Public Record Report a problem | ||
| 9/30/2025 | Pending sale | $325,000$166/sqft |
Source: | ||
| 9/15/2025 | Contingent | $325,000$166/sqft |
Source: | ||
| 7/13/2025 | Price change | $325,000-4.1%$166/sqft |
Source: | ||
| 5/28/2025 | Listed for sale | $339,000$174/sqft |
Source: | ||
Public tax history
| Year | Property taxes | Tax assessment |
|---|---|---|
| 2024 | $681 -0.5% | $144,600 |
| 2023 | $684 +3.5% | $144,600 |
| 2022 | $661 | $144,600 |
Find assessor info on the county website
Neighborhood: 29020
Nearby schools
GreatSchools rating
- 3/10Jackson Elementary SchoolGrades: PK-5Distance: 2.6 mi
- 4/10Camden Middle SchoolGrades: 6-8Distance: 3.5 mi
- 6/10Camden High SchoolGrades: 9-12Distance: 5.6 mi
Get a cash offer in 3 minutes
Find out how much your home could sell for in as little as 3 minutes with a no-obligation cash offer.
Estimated market value$322,200
Get a cash offer in 3 minutes
Find out how much your home could sell for in as little as 3 minutes with a no-obligation cash offer.
Estimated market value
$322,200

