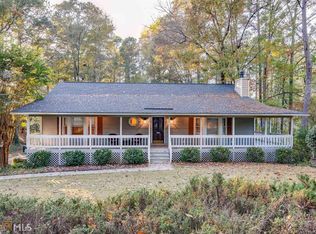Closed
Zestimate®
$265,000
886 Pine Needle Rd, Hampton, GA 30228
4beds
1,920sqft
Single Family Residence
Built in 1985
-- sqft lot
$265,000 Zestimate®
$138/sqft
$1,983 Estimated rent
Home value
$265,000
$233,000 - $302,000
$1,983/mo
Zestimate® history
Loading...
Owner options
Explore your selling options
What's special
Spacious Traditional Home with Endless Potential in Established Neighborhood Come home to this spacious two-story traditional estate nestled in a well-established neighborhood full of character and charm. With generous room sizes and a flexible layout, this home offers the perfect canvas for updates, personal touches, or a full renovation - ideal for both investors and families ready to make it their own. Step into a welcoming foyer that opens into a massive family room featuring a cozy fireplace set against a full brick accent wall. The kitchen offers plenty of space for meal prep and gathering, complete with a breakfast area and adjacent formal dining room - offering options for a more open-concept layout, if desired. The main-level owner's suite includes two closets and a full bath, offering convenience and privacy. Upstairs, you'll find three oversized bedrooms with ample closet space, two full bathrooms, and a huge bonus room that's perfect for a media space, office, playroom, or even additional guest accommodations. Enjoy peaceful mornings and evenings on the covered back porch, which overlooks a private backyard - perfect for relaxing, entertaining, or future landscaping plans. With its functional layout, large spaces, and solid bones, this home is move-in ready and full of possibilities for customization. Whether you're looking to settle in and update over time or invest in a rewarding renovation project, this property is a must-see.
Zillow last checked: 8 hours ago
Listing updated: November 17, 2025 at 05:24am
Listed by:
Eric Gleaton 678-725-8757,
Gleaton's Realty
Source: GAMLS,MLS#: 10516841
Facts & features
Interior
Bedrooms & bathrooms
- Bedrooms: 4
- Bathrooms: 3
- Full bathrooms: 3
- Main level bathrooms: 1
- Main level bedrooms: 1
Heating
- Central, Natural Gas
Cooling
- Ceiling Fan(s), Central Air
Appliances
- Included: Cooktop, Dishwasher, Gas Water Heater, Oven, Refrigerator
- Laundry: In Hall, Laundry Closet
Features
- Master On Main Level, Soaking Tub, Walk-In Closet(s), Wet Bar
- Flooring: Carpet, Laminate, Tile
- Basement: Crawl Space
- Number of fireplaces: 1
Interior area
- Total structure area: 1,920
- Total interior livable area: 1,920 sqft
- Finished area above ground: 1,920
- Finished area below ground: 0
Property
Parking
- Parking features: Attached, Garage, Parking Pad
- Has attached garage: Yes
- Has uncovered spaces: Yes
Features
- Levels: Two
- Stories: 2
Lot
- Features: Corner Lot, Level
Details
- Parcel number: 05082D A002
Construction
Type & style
- Home type: SingleFamily
- Architectural style: Brick Front,Traditional
- Property subtype: Single Family Residence
Materials
- Brick, Vinyl Siding
- Roof: Composition
Condition
- Resale
- New construction: No
- Year built: 1985
Utilities & green energy
- Sewer: Septic Tank
- Water: Public
- Utilities for property: Cable Available, Electricity Available, High Speed Internet, Natural Gas Available, Phone Available
Community & neighborhood
Community
- Community features: None
Location
- Region: Hampton
- Subdivision: Shenendoah Village
Other
Other facts
- Listing agreement: Exclusive Right To Sell
Price history
| Date | Event | Price |
|---|---|---|
| 11/17/2025 | Sold | $265,000-5.3%$138/sqft |
Source: | ||
| 10/13/2025 | Pending sale | $279,900$146/sqft |
Source: | ||
| 9/30/2025 | Price change | $279,900-6.7%$146/sqft |
Source: | ||
| 8/4/2025 | Listed for sale | $299,900$156/sqft |
Source: | ||
| 7/28/2025 | Pending sale | $299,900$156/sqft |
Source: | ||
Public tax history
| Year | Property taxes | Tax assessment |
|---|---|---|
| 2024 | $1,850 +42.6% | $105,280 -1.2% |
| 2023 | $1,297 -15.1% | $106,560 +19.2% |
| 2022 | $1,527 +52.1% | $89,360 +45.3% |
Find assessor info on the county website
Neighborhood: 30228
Nearby schools
GreatSchools rating
- 5/10River's Edge Elementary SchoolGrades: PK-5Distance: 1.7 mi
- 4/10Eddie White AcademyGrades: 6-8Distance: 0.2 mi
- 3/10Lovejoy High SchoolGrades: 9-12Distance: 1.7 mi
Schools provided by the listing agent
- Elementary: Rivers Edge
- Middle: Eddie White Academy
- High: Lovejoy
Source: GAMLS. This data may not be complete. We recommend contacting the local school district to confirm school assignments for this home.
Get a cash offer in 3 minutes
Find out how much your home could sell for in as little as 3 minutes with a no-obligation cash offer.
Estimated market value$265,000
Get a cash offer in 3 minutes
Find out how much your home could sell for in as little as 3 minutes with a no-obligation cash offer.
Estimated market value
$265,000
