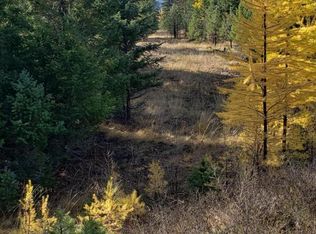Closed
Price Unknown
886 Mustang Ln, Libby, MT 59923
3beds
2,320sqft
Single Family Residence
Built in 2013
4.01 Acres Lot
$616,700 Zestimate®
$--/sqft
$2,798 Estimated rent
Home value
$616,700
Estimated sales range
Not available
$2,798/mo
Zestimate® history
Loading...
Owner options
Explore your selling options
What's special
Welcome to your dream home at the end of a peaceful country road. This beautifully crafted 2,320 sq ft custom-built residence offers the perfect blend of comfort, space, and functionality—all nestled on 4 serene acres. Step inside to find hardwood floors flowing throughout the main living areas and a warm, inviting brick propane fireplace anchoring the spacious living room. The gourmet kitchen is outfitted with hickory cabinets, stainless steel appliances, and tile flooring that extends into the laundry room and bathrooms for easy maintenance and style. The home features three bedrooms and three bathrooms, including a luxurious primary suite with dual walk-in closets and a spacious master bath, designed for relaxation and privacy. Enjoy year-round outdoor living on the covered front and back decks, perfect for entertaining or simply soaking in the peace and quiet of your private retreat. Outside, you’ll find a large shop with an attached carport, ideal for hobbies or extra storage, along with a full RV hookup—a rare and convenient bonus. Whether you’re looking for a quiet lifestyle, a hobby farm, or just room to roam, this property checks all the boxes
Zillow last checked: 8 hours ago
Listing updated: August 25, 2025 at 01:47pm
Listed by:
Steven McNulty 406-291-1890,
CENTURY 21 Summit Realty
Bought with:
Amber Leigh Isbell, RRE-BRO-LIC-89693
eXp Realty - Kalispell
Source: MRMLS,MLS#: 30046946
Facts & features
Interior
Bedrooms & bathrooms
- Bedrooms: 3
- Bathrooms: 3
- Full bathrooms: 2
- 1/2 bathrooms: 1
Heating
- Electric, Forced Air, Heat Pump, Propane
Cooling
- Central Air
Appliances
- Included: Dryer, Dishwasher, Microwave, Range, Refrigerator, Water Purifier, Washer
Features
- Fireplace, Main Level Primary, Open Floorplan, Vaulted Ceiling(s), Walk-In Closet(s)
- Basement: Crawl Space,Finished
- Number of fireplaces: 1
Interior area
- Total interior livable area: 2,320 sqft
- Finished area below ground: 320
Property
Parking
- Total spaces: 4
- Parking features: Circular Driveway
- Garage spaces: 2
- Carport spaces: 2
- Covered spaces: 4
Features
- Levels: One
- Stories: 1
- Patio & porch: Covered, Deck
- Exterior features: Propane Tank - Leased
- Has view: Yes
- View description: Mountain(s), Trees/Woods
Lot
- Size: 4.01 Acres
Details
- Additional structures: Greenhouse, Workshop
- Parcel number: 56406801201570000
- Special conditions: Standard
Construction
Type & style
- Home type: SingleFamily
- Architectural style: Ranch
- Property subtype: Single Family Residence
Materials
- Wood Siding, Wood Frame
- Foundation: Poured
- Roof: Metal
Condition
- See Remarks
- New construction: No
- Year built: 2013
Utilities & green energy
- Sewer: Private Sewer, Septic Tank
- Water: Well
- Utilities for property: Electricity Connected, Propane
Community & neighborhood
Location
- Region: Libby
- Subdivision: Upper West Vista
Other
Other facts
- Listing agreement: Exclusive Right To Sell
- Listing terms: Cash,Conventional,FHA,VA Loan
Price history
| Date | Event | Price |
|---|---|---|
| 8/25/2025 | Sold | -- |
Source: | ||
| 4/22/2025 | Listed for sale | $640,000+40.7%$276/sqft |
Source: | ||
| 9/15/2021 | Sold | -- |
Source: | ||
| 7/23/2021 | Pending sale | $455,000$196/sqft |
Source: | ||
| 7/9/2021 | Price change | $455,000-3.1%$196/sqft |
Source: | ||
Public tax history
| Year | Property taxes | Tax assessment |
|---|---|---|
| 2024 | $2,574 +6.9% | $448,700 |
| 2023 | $2,408 +23.9% | $448,700 +61.8% |
| 2022 | $1,943 +10.6% | $277,300 |
Find assessor info on the county website
Neighborhood: Pioneer Junction
Nearby schools
GreatSchools rating
- 7/10Libby Elementary SchoolGrades: PK-6Distance: 6 mi
- 4/10Libby Middle SchoolGrades: 7-8Distance: 6.6 mi
- 4/10Libby High SchoolGrades: 9-12Distance: 6.6 mi
