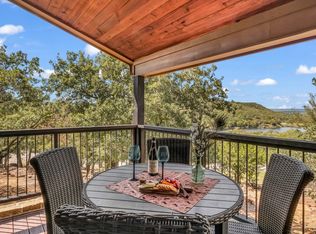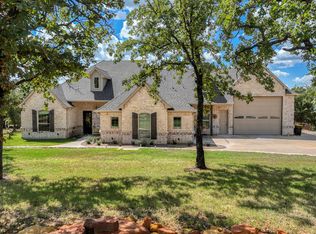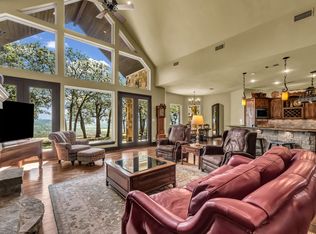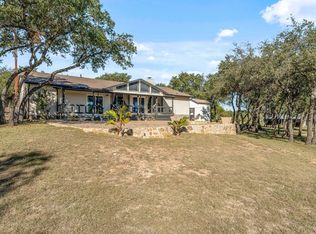Rustic charm meets modern comfort on 42 acres. Discover the perfect blend of seclusion, style, and space on this stunning 42 acre property. One offering is sleek, modern aesthetic, the other is a thoughtful rustic design in a cozy, modern mobile home. Ideal for multigenerational living, guests, or rental income. Nestled among towering trees and natural beauty, this property features a horse barn and a spacious shop, perfect for projects, storage, or hobbies. Whether you're enjoying peaceful mornings on the porch, riding through the wooded trails, or entertaining in the contemporary open concept living space, this property offers privacy, versatility, and a rare lifestyle opportunity.
For sale
$1,350,000
886 Mitchell Hill Rd, Gordon, TX 76453
4beds
3,433sqft
Est.:
Farm, Single Family Residence
Built in 2021
42 Acres Lot
$-- Zestimate®
$393/sqft
$-- HOA
What's special
Horse barnNestled among towering treesSpacious shopRustic designWooded trailsCozy modern mobile home
- 297 days |
- 796 |
- 37 |
Zillow last checked: 8 hours ago
Listing updated: April 17, 2025 at 06:12pm
Listed by:
Troy Brown 0703095 (901)483-2042,
Gill Properties 901-483-2042
Source: NTREIS,MLS#: 20905690
Tour with a local agent
Facts & features
Interior
Bedrooms & bathrooms
- Bedrooms: 4
- Bathrooms: 4
- Full bathrooms: 3
- 1/2 bathrooms: 1
Primary bedroom
- Features: Ceiling Fan(s), En Suite Bathroom, Fireplace, Walk-In Closet(s)
- Level: First
- Dimensions: 13 x 20
Primary bedroom
- Level: First
- Dimensions: 10 x 12
Primary bedroom
- Level: First
- Dimensions: 12 x 9
Primary bedroom
- Level: First
- Dimensions: 4 x 9
Bedroom
- Level: Second
- Dimensions: 9 x 7
Primary bathroom
- Features: Dual Sinks, Jack and Jill Bath
- Level: First
- Dimensions: 20 x 6
Primary bathroom
- Level: First
- Dimensions: 4 x 9
Half bath
- Level: Second
- Dimensions: 6 x 7
Kitchen
- Features: Built-in Features, Kitchen Island, Stone Counters
- Level: First
- Dimensions: 19 x 10
Kitchen
- Level: First
- Dimensions: 11 x 12
Living room
- Features: Fireplace
- Level: First
- Dimensions: 19 x 15
Living room
- Level: First
- Dimensions: 14 x 12
Cooling
- Wall Unit(s)
Appliances
- Included: Some Gas Appliances, Gas Cooktop, Gas Oven, Plumbed For Gas, Range, Refrigerator, Some Commercial Grade
- Laundry: Washer Hookup, Electric Dryer Hookup, Laundry in Utility Room
Features
- Decorative/Designer Lighting Fixtures, Eat-in Kitchen, High Speed Internet, Kitchen Island, Loft, Multiple Master Suites, Open Floorplan, Pantry, Vaulted Ceiling(s), Walk-In Closet(s), Wired for Sound
- Has basement: No
- Number of fireplaces: 2
- Fireplace features: Electric, Insert, Living Room, Primary Bedroom
Interior area
- Total interior livable area: 3,433 sqft
Video & virtual tour
Property
Parking
- Total spaces: 2
- Parking features: Door-Multi, Garage, Garage Door Opener, RV Garage, Garage Faces Side
- Attached garage spaces: 2
Features
- Levels: Two
- Stories: 2
- Pool features: None
Lot
- Size: 42 Acres
- Features: Acreage, Steep Slope
- Residential vegetation: Brush
Details
- Additional structures: Garage(s), Mobile Home, Barn(s)
- Parcel number: 08902
- Other equipment: Negotiable
- Horse amenities: Barn
Construction
Type & style
- Home type: SingleFamily
- Architectural style: Detached
- Property subtype: Farm, Single Family Residence
- Attached to another structure: Yes
Materials
- Foundation: Slab
- Roof: Metal
Condition
- Year built: 2021
Utilities & green energy
- Water: Public
- Utilities for property: Electricity Connected, Water Available
Community & HOA
Community
- Subdivision: NA
HOA
- Has HOA: No
Location
- Region: Gordon
Financial & listing details
- Price per square foot: $393/sqft
- Annual tax amount: $4,126
- Date on market: 4/17/2025
- Listing terms: Cash,Conventional,1031 Exchange,FHA
- Exclusions: Refrigerator, freezer, and commercial grade oven.
- Electric utility on property: Yes
Estimated market value
Not available
Estimated sales range
Not available
$3,736/mo
Price history
Price history
| Date | Event | Price |
|---|---|---|
| 4/17/2025 | Listed for sale | $1,350,000$393/sqft |
Source: NTREIS #20905690 Report a problem | ||
Public tax history
Public tax history
Tax history is unavailable.BuyAbility℠ payment
Est. payment
$8,449/mo
Principal & interest
$6536
Property taxes
$1440
Home insurance
$473
Climate risks
Neighborhood: 76453
Nearby schools
GreatSchools rating
- 7/10Gordon SchoolGrades: PK-12Distance: 1 mi
Schools provided by the listing agent
- Elementary: Gordon
- Middle: Gordon
- High: Gordon
- District: Gordon ISD
Source: NTREIS. This data may not be complete. We recommend contacting the local school district to confirm school assignments for this home.
- Loading
- Loading



