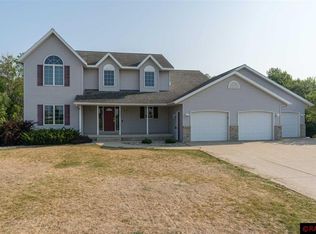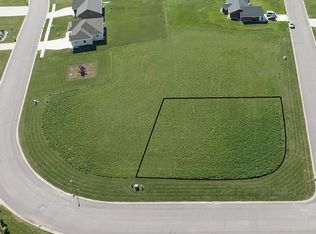Sold-co-op by mls member
Zestimate®
$370,000
886 Mill Race Rd, Madelia, MN 56062
3beds
3,766sqft
Single Family Residence
Built in 2020
0.5 Acres Lot
$370,000 Zestimate®
$98/sqft
$2,467 Estimated rent
Home value
$370,000
Estimated sales range
Not available
$2,467/mo
Zestimate® history
Loading...
Owner options
Explore your selling options
What's special
This stunning, like-new ranch home is a dream come true! Built just 3 years ago, this home boasts modern finishes and impeccable craftsmanship throughout. Nestled in a desirable neighborhood, this property offers an incredible value. Home Features: 3 bedrooms 2 bathrooms Partially finished 4th bedroom in the lower level Open-concept floor plan, Main floor laundry and living Modern kitchen with stainless steel appliances Spacious living areas Large 3 car attached garage Partially finished large lower level with egress for more bedrooms and common area. Covered front porch and set up for installing rear deck in the future, backed up to a farm field with privacy and view of the local Fireworks! Property Highlights: Lot and a half included in this sale/listing .50 acres apporx(see map) Well-maintained lawn (Sprinkler system installed) Prime location (13 minutes to Lake Crystal; 24 Minutes to Mankato, 23 minutes to New Ulm) Brand new everything Don't miss this opportunity to own a practically new home with extra land! Schedule your showing today.
Zillow last checked: 8 hours ago
Listing updated: December 19, 2025 at 01:49pm
Listed by:
Ryan Olson,
Coldwell Banker River Valley
Bought with:
Krista Lunz
True Real Estate
Source: RASM,MLS#: 7035853
Facts & features
Interior
Bedrooms & bathrooms
- Bedrooms: 3
- Bathrooms: 2
- Full bathrooms: 1
- 3/4 bathrooms: 1
- Main level bathrooms: 2
- Main level bedrooms: 3
Bedroom
- Level: Main
- Area: 210
- Dimensions: 15 x 14
Bedroom 1
- Level: Main
- Area: 156
- Dimensions: 12 x 13
Bedroom 2
- Level: Main
- Area: 132
- Dimensions: 12 x 11
Dining room
- Features: Combine with Kitchen
- Level: Main
- Area: 182
- Dimensions: 13 x 14
Kitchen
- Level: Main
- Area: 195
- Dimensions: 15 x 13
Living room
- Level: Main
- Area: 272
- Dimensions: 17 x 16
Heating
- Forced Air, Natural Gas
Cooling
- Central Air
Appliances
- Included: Dishwasher, Dryer, Microwave, Range, Refrigerator, Water Softener Owned
Features
- Bath Description: Main Floor 3/4 Bath, Main Floor Full Bath
- Basement: Daylight/Lookout Windows,Egress Windows,Partially Finished,Sump Pump,Concrete,Full
- Has fireplace: Yes
- Fireplace features: Electric
Interior area
- Total structure area: 1,883
- Total interior livable area: 3,766 sqft
- Finished area above ground: 1,883
- Finished area below ground: 0
Property
Parking
- Total spaces: 3
- Parking features: Concrete, Attached
- Attached garage spaces: 3
Accessibility
- Accessibility features: Accessible Doors
Features
- Levels: One
- Stories: 1
- Patio & porch: Porch
Lot
- Size: 0.50 Acres
- Dimensions: 200 x 100
- Features: Landscaped
Details
- Foundation area: 2923
- Parcel number: 175800120 and 175800130
- Other equipment: Air to Air Exchange
Construction
Type & style
- Home type: SingleFamily
- Architectural style: Ranch/Rambler (L)
- Property subtype: Single Family Residence
Materials
- Frame/Wood, Cement Board
- Roof: Asphalt
Condition
- Previously Owned
- New construction: No
- Year built: 2020
Utilities & green energy
- Sewer: City
- Water: Public
Community & neighborhood
Location
- Region: Madelia
- Subdivision: River View Heights
Price history
| Date | Event | Price |
|---|---|---|
| 6/30/2025 | Sold | $370,000+0%$98/sqft |
Source: | ||
| 3/13/2025 | Price change | $369,900-1.3%$98/sqft |
Source: | ||
| 2/12/2025 | Price change | $374,900-1.3%$100/sqft |
Source: | ||
| 11/25/2024 | Price change | $379,900-2.6%$101/sqft |
Source: | ||
| 10/10/2024 | Price change | $389,999-2.5%$104/sqft |
Source: | ||
Public tax history
| Year | Property taxes | Tax assessment |
|---|---|---|
| 2024 | $5,140 -10.4% | $400,300 +4.5% |
| 2023 | $5,738 +2271.1% | $382,900 +2.8% |
| 2022 | $242 +4.3% | $372,400 +23.1% |
Find assessor info on the county website
Neighborhood: 56062
Nearby schools
GreatSchools rating
- 3/10Madelia Elementary SchoolGrades: PK-6Distance: 1.1 mi
- 4/10Madelia SecondaryGrades: 7-12Distance: 1.1 mi
- NAEminnesota Online AcademyGrades: 9-12Distance: 1.1 mi
Schools provided by the listing agent
- District: Madelia #837
Source: RASM. This data may not be complete. We recommend contacting the local school district to confirm school assignments for this home.

Get pre-qualified for a loan
At Zillow Home Loans, we can pre-qualify you in as little as 5 minutes with no impact to your credit score.An equal housing lender. NMLS #10287.

