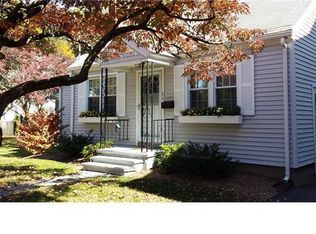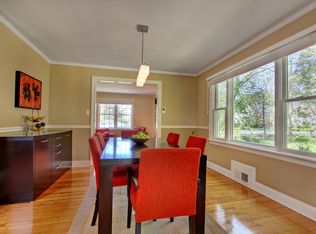Sold for $715,000
$715,000
886 Mill Plain Road, Fairfield, CT 06824
3beds
1,416sqft
Single Family Residence
Built in 1973
0.25 Acres Lot
$861,700 Zestimate®
$505/sqft
$4,624 Estimated rent
Home value
$861,700
$801,000 - $931,000
$4,624/mo
Zestimate® history
Loading...
Owner options
Explore your selling options
What's special
Welcome to your new home! This charming home is located just minutes to downtown Fairfield's vibrant center, filled with amazing shops, restaurants, and major transit. Offering a perfect blend of comfort and convenience, 886 Mill Plain Road is the epitome of "location, location, location," with beautiful rooms and sun-drenched spaces throughout. Step in to this center hall Colonial with hardwood floors and chic lighting fixtures. You'll find the dining room on the left and front-to-back family room on the right, with a fireplace and exquisite views. The newly updated kitchen features stainless steel appliances and quartz countertops. Finishing off the first floor is a half bathroom and access to the backyard. The hardwood floors continue to the second floor where three bedrooms and one full and one half bathroom awaits. The spacious primary bedroom features a walk-in closet and half bathroom. This home sits on a level lot on a quarter of an acre, with a detached two car garage and private, fenced-in backyard with a newly renovated patio behind the garage for private, peaceful nights below the stars.
Zillow last checked: 8 hours ago
Listing updated: October 01, 2024 at 02:30am
Listed by:
Pritchard Homes Team at William Raveis Real Estate,
Audrey Ayers 203-518-2132,
William Raveis Real Estate 203-255-6841
Bought with:
Patty Eilenberg, RES.0205100
Berkshire Hathaway NE Prop.
Rita Tanis
Berkshire Hathaway NE Prop.
Source: Smart MLS,MLS#: 24015102
Facts & features
Interior
Bedrooms & bathrooms
- Bedrooms: 3
- Bathrooms: 3
- Full bathrooms: 1
- 1/2 bathrooms: 2
Primary bedroom
- Level: Upper
- Area: 187 Square Feet
- Dimensions: 11 x 17
Bedroom
- Level: Upper
- Area: 121 Square Feet
- Dimensions: 11 x 11
Bedroom
- Level: Upper
- Area: 154 Square Feet
- Dimensions: 11 x 14
Dining room
- Level: Main
- Area: 121 Square Feet
- Dimensions: 11 x 11
Living room
- Level: Main
- Area: 242 Square Feet
- Dimensions: 11 x 22
Heating
- Baseboard, Natural Gas
Cooling
- Wall Unit(s)
Appliances
- Included: Gas Cooktop, Gas Range, Range Hood, Refrigerator, Freezer, Dishwasher, Washer, Dryer, Water Heater
Features
- Basement: Full,Unfinished
- Attic: Pull Down Stairs
- Number of fireplaces: 1
Interior area
- Total structure area: 1,416
- Total interior livable area: 1,416 sqft
- Finished area above ground: 1,416
Property
Parking
- Total spaces: 2
- Parking features: Detached
- Garage spaces: 2
Lot
- Size: 0.25 Acres
- Features: Level
Details
- Parcel number: 130837
- Zoning: A
Construction
Type & style
- Home type: SingleFamily
- Architectural style: Colonial
- Property subtype: Single Family Residence
Materials
- Wood Siding
- Foundation: Concrete Perimeter
- Roof: Asphalt
Condition
- New construction: No
- Year built: 1973
Utilities & green energy
- Sewer: Public Sewer
- Water: Public
Community & neighborhood
Location
- Region: Fairfield
- Subdivision: Center
Price history
| Date | Event | Price |
|---|---|---|
| 6/18/2024 | Sold | $715,000+2.1%$505/sqft |
Source: | ||
| 5/24/2024 | Listed for sale | $699,999$494/sqft |
Source: | ||
| 5/14/2024 | Pending sale | $699,999$494/sqft |
Source: | ||
| 5/14/2024 | Listed for sale | $699,999$494/sqft |
Source: | ||
| 5/14/2024 | Pending sale | $699,999$494/sqft |
Source: | ||
Public tax history
| Year | Property taxes | Tax assessment |
|---|---|---|
| 2025 | $9,360 +1.8% | $329,700 |
| 2024 | $9,199 +1.4% | $329,700 |
| 2023 | $9,070 +1% | $329,700 |
Find assessor info on the county website
Neighborhood: 06824
Nearby schools
GreatSchools rating
- 7/10Riverfield SchoolGrades: K-5Distance: 0.7 mi
- 8/10Roger Ludlowe Middle SchoolGrades: 6-8Distance: 0.4 mi
- 9/10Fairfield Ludlowe High SchoolGrades: 9-12Distance: 0.3 mi
Schools provided by the listing agent
- Elementary: Riverfield
- High: Fairfield Ludlowe
Source: Smart MLS. This data may not be complete. We recommend contacting the local school district to confirm school assignments for this home.
Get pre-qualified for a loan
At Zillow Home Loans, we can pre-qualify you in as little as 5 minutes with no impact to your credit score.An equal housing lender. NMLS #10287.
Sell for more on Zillow
Get a Zillow Showcase℠ listing at no additional cost and you could sell for .
$861,700
2% more+$17,234
With Zillow Showcase(estimated)$878,934

