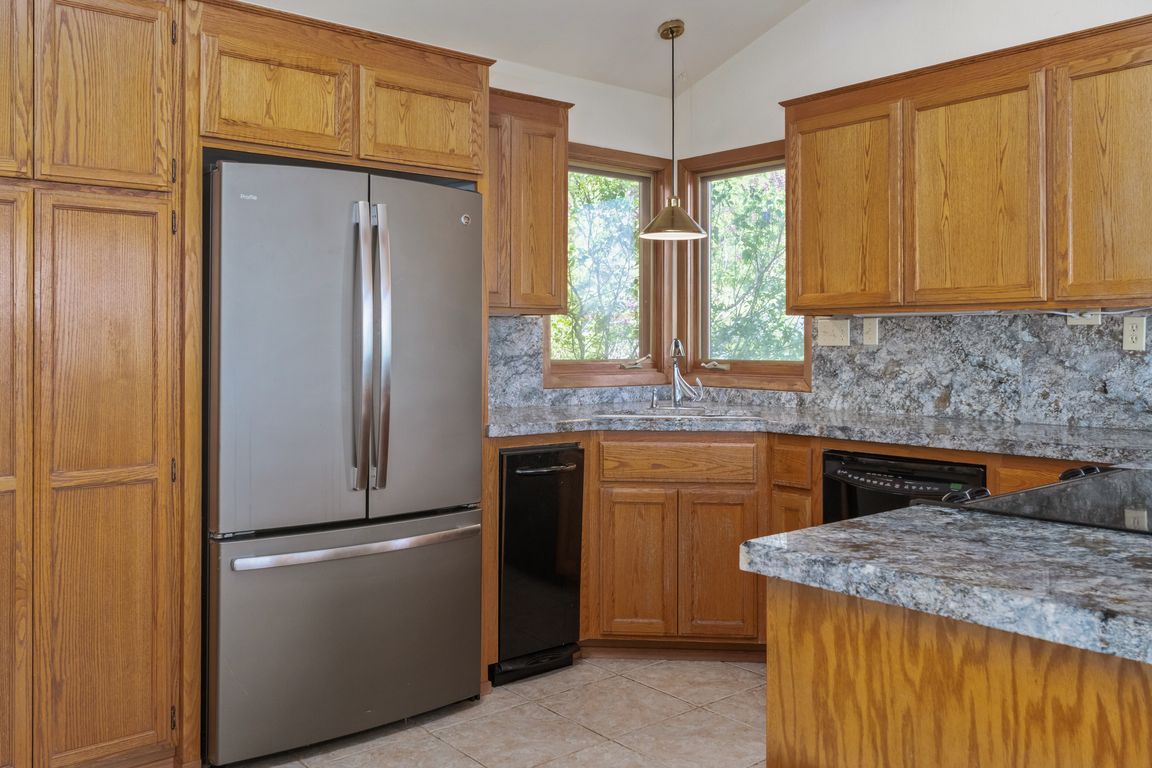
For sale
$679,000
3beds
2,597sqft
886 Laurel Ln, Murphys, CA 95247
3beds
2,597sqft
Single family residence
Built in 1989
0.73 Acres
2 Attached garage spaces
$261 price/sqft
$447 quarterly HOA fee
What's special
Gourmet kitchenExpansive windows and decksVersatile flex spaceComplete privacyOpen-beam ceilingsPrivate -acre parcelRich blonde hardwood floors
Welcome to your mountain sanctuary in the heart of Forest Meadows. Tucked away on a quiet, one-way street, this exquisite Lindal Cedar home captures the essence of peaceful living with breathtaking views of Stanislaus Canyon. Set on a private -acre parcel, the home seamlessly blends natural beauty with refined comfort. ...
- 166 days |
- 531 |
- 12 |
Source: CCARMLS,MLS#: 202500614Originating MLS: Calaveras County Association of Realtors
Travel times
Kitchen
Living Room
Primary Bedroom
Zillow last checked: 7 hours ago
Listing updated: June 29, 2025 at 05:43pm
Listed by:
Neriah J. Davis DRE #02166322,
RE/MAX Gold - Murphys,
Stacey C. Silva DRE #01369817,
RE/MAX Gold - Murphys
Source: CCARMLS,MLS#: 202500614Originating MLS: Calaveras County Association of Realtors
Facts & features
Interior
Bedrooms & bathrooms
- Bedrooms: 3
- Bathrooms: 3
- Full bathrooms: 2
- 1/2 bathrooms: 1
Rooms
- Room types: Great Room
Heating
- Central, Fireplace(s), Gas, Propane, Zoned
Cooling
- Central Air, Ceiling Fan(s), See Remarks, Zoned
Appliances
- Included: Dishwasher, Free-Standing Refrigerator, Disposal, Dryer
- Laundry: In Garage
Features
- Beamed Ceilings, Open Beams/Beamed Ceailings, Breakfast Area, Decorative/Designer Lighting Fixtures, Gourmet Kitchen, Open Floorplan, Storage, Solid Surface Counters, Skylights
- Flooring: Laminate, Linoleum, Tile, Wood
- Windows: Bay Window(s), Double Pane Windows, Skylight(s)
- Number of fireplaces: 2
- Fireplace features: Family Room, Masonry, Primary Bedroom, Wood Burning
Interior area
- Total structure area: 2,597
- Total interior livable area: 2,597 sqft
Video & virtual tour
Property
Parking
- Total spaces: 5
- Parking features: Attached, Garage Faces Front
- Attached garage spaces: 2
- Uncovered spaces: 3
Features
- Levels: Two
- Stories: 2
- Patio & porch: Deck
- Exterior features: Paved Driveway, Propane Tank - Leased
- Pool features: Association
- Fencing: None
- Has view: Yes
- View description: Canyon, Mountain(s), Ridge, Valley, Trees/Woods
- Frontage type: Golf Course
Lot
- Size: 0.73 Acres
- Features: Other
- Topography: Sloping
Details
- Parcel number: 034050002000
- Zoning description: R1-Single Family
- Special conditions: None
Construction
Type & style
- Home type: SingleFamily
- Architectural style: Contemporary,Custom
- Property subtype: Single Family Residence
Materials
- Wood Siding
- Foundation: Concrete Perimeter
- Roof: Composition
Condition
- Updated/Remodeled
- Year built: 1989
Utilities & green energy
- Electric: Photovoltaics Seller Owned
- Sewer: Connected
- Water: Public
- Utilities for property: Propane, Sewer Connected
Green energy
- Energy efficient items: Windows
- Energy generation: Solar
Community & HOA
Community
- Features: Gated
- Security: Carbon Monoxide Detector(s), Smoke Detector(s), Gated Community
- Subdivision: Forest Meadows
HOA
- Has HOA: Yes
- Amenities included: Clubhouse, Dog Park, Golf Course, Barbecue, Pool, Recreation Facilities, Tennis Court(s), Trail(s)
- Services included: Common Areas, Pool(s), Recreation Facilities, Road Maintenance, Security
- HOA fee: $447 quarterly
- HOA name: Forest Meadows Homeowners Association
- HOA phone: 209-728-2511
Location
- Region: Murphys
- Elevation: 3400
Financial & listing details
- Price per square foot: $261/sqft
- Tax assessed value: $602,912
- Date on market: 4/28/2025
- Listing agreement: Exclusive Right To Sell
- Listing terms: Cash,Conventional,FHA,VA Loan
- Road surface type: Asphalt, Paved