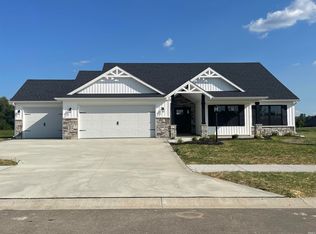***Contingent on Buyers Pending Home Closing***BRAND NEW HOME IN Bell Farms!!! This home boasts over 2,300 Sqft. It has 3-4 Bedrooms, 3 Full Baths and a 1/2 Bath. Features Include: Very Open Floor Plan, Split Bedroom Plan, Bonus Room Upstairs or 4th Bedroom with a Full Bath and Walk-In-Closet, Ceiling Fans, Hickory Custom Cabinetry with Crown Molding, Walk in Pantry, Master Bathroom has Double Sinks and Walk-In-Shower, Hard Surface Bathroom Tops Thru-Out, Chamfer Ceiling in the Great Room, Stainless Steel Dishwasher, Microhood, Granite Sink, Wide Trim, Office with Closet, Rear Covered Porch, 3 Car Garage, Landscaped, and Builders Warranty.
This property is off market, which means it's not currently listed for sale or rent on Zillow. This may be different from what's available on other websites or public sources.
