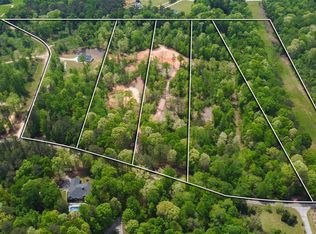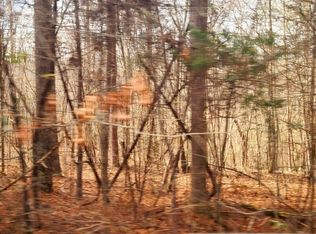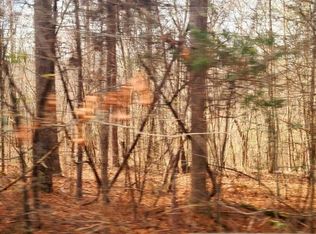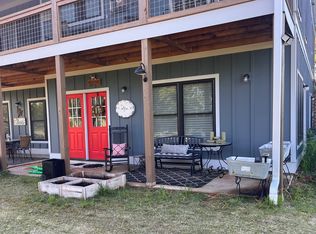Closed
$649,900
886 Forrester Cemetery Rd, Covington, GA 30014
4beds
3,000sqft
Single Family Residence
Built in 2023
7.47 Acres Lot
$666,600 Zestimate®
$217/sqft
$3,224 Estimated rent
Home value
$666,600
$633,000 - $707,000
$3,224/mo
Zestimate® history
Loading...
Owner options
Explore your selling options
What's special
NEW CONSTRUCTION MOVE IN READY The Willow II- this dynamic plan includes 4 bedrooms and 3 baths. Open floor plan features a large great room, kitchen and formal dining room. Grand, open kitchen with island that includes gas stove, microwave combo, granite & custom cabinets. Covered patio that overlooks a spacious backyard with tons of privacy. This home is nestled in the Walnut Grove area and convenient to I-20 and Athens. It's almost like being in the North GA mountains. 2 car side entry garage & single car detached garage will set this plan off with a flair. Attention to detail & perfection. Move in READY.
Zillow last checked: 8 hours ago
Listing updated: December 03, 2024 at 11:27am
Listed by:
Carolyn Carnes 770-853-3932,
Keller Williams Realty Atl. Partners
Source: GAMLS,MLS#: 10220268
Facts & features
Interior
Bedrooms & bathrooms
- Bedrooms: 4
- Bathrooms: 3
- Full bathrooms: 3
- Main level bathrooms: 2
- Main level bedrooms: 3
Kitchen
- Features: Breakfast Area, Breakfast Room, Kitchen Island, Pantry
Heating
- Electric, Central
Cooling
- Ceiling Fan(s), Central Air
Appliances
- Included: Gas Water Heater, Dishwasher, Microwave, Oven/Range (Combo), Stainless Steel Appliance(s)
- Laundry: Other
Features
- Bookcases, Tray Ceiling(s), Vaulted Ceiling(s), Double Vanity, Beamed Ceilings, Soaking Tub, Separate Shower, Tile Bath, Walk-In Closet(s), Master On Main Level, Split Bedroom Plan
- Flooring: Tile, Carpet
- Windows: Double Pane Windows
- Basement: None
- Number of fireplaces: 2
- Fireplace features: Family Room, Other, Outside, Factory Built, Gas Starter
- Common walls with other units/homes: No Common Walls
Interior area
- Total structure area: 3,000
- Total interior livable area: 3,000 sqft
- Finished area above ground: 3,000
- Finished area below ground: 0
Property
Parking
- Parking features: Attached, Garage Door Opener, Detached, Garage, Kitchen Level
- Has attached garage: Yes
Accessibility
- Accessibility features: Accessible Kitchen, Accessible Entrance
Features
- Levels: One and One Half
- Stories: 1
- Patio & porch: Porch, Patio
- Body of water: None
Lot
- Size: 7.46 Acres
- Features: Private, Sloped
- Residential vegetation: Wooded
Details
- Additional structures: Workshop
- Parcel number: WG010264F00
Construction
Type & style
- Home type: SingleFamily
- Architectural style: Craftsman
- Property subtype: Single Family Residence
Materials
- Concrete
- Foundation: Slab
- Roof: Composition
Condition
- New Construction
- New construction: Yes
- Year built: 2023
Details
- Warranty included: Yes
Utilities & green energy
- Sewer: Septic Tank
- Water: Public
- Utilities for property: Electricity Available, High Speed Internet, Natural Gas Available
Community & neighborhood
Security
- Security features: Carbon Monoxide Detector(s), Smoke Detector(s)
Community
- Community features: None
Location
- Region: Covington
- Subdivision: None
HOA & financial
HOA
- Has HOA: No
- Services included: None
Other
Other facts
- Listing agreement: Exclusive Right To Sell
- Listing terms: Cash,Conventional,FHA,VA Loan
Price history
| Date | Event | Price |
|---|---|---|
| 2/29/2024 | Pending sale | $649,900$217/sqft |
Source: | ||
| 2/28/2024 | Sold | $649,900$217/sqft |
Source: | ||
| 2/27/2024 | Listed for sale | $649,900$217/sqft |
Source: | ||
| 2/2/2024 | Pending sale | $649,900$217/sqft |
Source: | ||
| 1/15/2024 | Price change | $649,900-3.7%$217/sqft |
Source: | ||
Public tax history
| Year | Property taxes | Tax assessment |
|---|---|---|
| 2024 | $8,755 -89.6% | $255,160 +99.5% |
| 2023 | $84,543 | $127,880 |
Find assessor info on the county website
Neighborhood: 30014
Nearby schools
GreatSchools rating
- 6/10Walnut Grove Elementary SchoolGrades: PK-5Distance: 1 mi
- 6/10Youth Middle SchoolGrades: 6-8Distance: 2.9 mi
- 7/10Walnut Grove High SchoolGrades: 9-12Distance: 2.1 mi
Schools provided by the listing agent
- Elementary: Walnut Grove
- Middle: Youth Middle
- High: Walnut Grove
Source: GAMLS. This data may not be complete. We recommend contacting the local school district to confirm school assignments for this home.
Get a cash offer in 3 minutes
Find out how much your home could sell for in as little as 3 minutes with a no-obligation cash offer.
Estimated market value
$666,600



