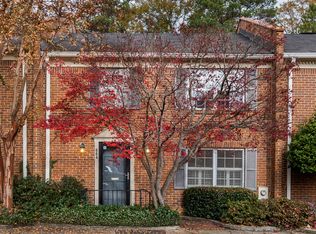All brick end unit townhome. Renovated with hardwood floors on both floors, open floorplan with renovated kitchen and stainless steel appliances, dining area, large living space with wood burning fireplace, half bath, French doors leading out to a private brick courtyard. Upstairs there is a large master suite with spa like bathroom, double vanities and walk-in shower. A sliding barn door covers the large closet. Guest bed and bath. Located across from the Avondale Marta Station, Walk to downtown Decatur, Avondale, near Dekalb Farmers Market, I-285, I-85 and I-20. 2019-09-10
This property is off market, which means it's not currently listed for sale or rent on Zillow. This may be different from what's available on other websites or public sources.
