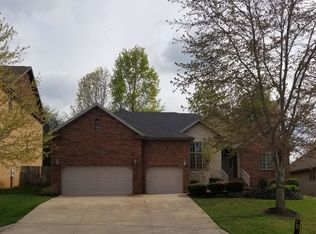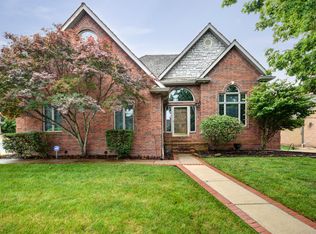Closed
Price Unknown
886 E Doubletree Lane, Springfield, MO 65810
6beds
7,126sqft
Single Family Residence
Built in 2005
0.38 Acres Lot
$858,900 Zestimate®
$--/sqft
$4,005 Estimated rent
Home value
$858,900
$816,000 - $910,000
$4,005/mo
Zestimate® history
Loading...
Owner options
Explore your selling options
What's special
STUNNING 6-BEDROOM HOME IN IDEAL LOCATION Prepare to be enchanted by the grandeur of this custom-designed home spanning an impressive 7,126 square feet. From the glazed wall finishes and intricate milled trim detail to the 20-foot floor-to-ceiling windows and guest/in-law suite, every aspect of this French country gem has been meticulously crafted and designed to create an unparalleled living experience. The main living room exudes warmth and charm thanks to the large rough-hewn exposed beams, oversized stone fireplace and the abundance of natural light from floor-to-ceiling windows. The impressive kitchen features stunning granite countertops, an oversized island that accommodates 6 people and top-of-the-line appliances, including a 6-burner gas range, wine fridge, 2+ ovens, delighting even the pickiest of chefs. The home office on the main level has a separate exterior entrance. Some of the home's many other features: a living area on every floor, 5 bathrooms, primary bedroom ensuite on the main floor, home theater with recliners, gym, whole-house backup generator, security system, new roof, new hot-water heater and 5-car garage. Family and guests can enjoy privacy and comfort in the in-law suite, complete with bedroom, bath, living room, kitchen, laundry room, storage and separate single-car garage entry. The covered patio offers outdoor fun in every season, whether snuggled around the wood fireplace on crisp fall evenings or enjoying cocktails with the springtime lushness of the large lot. Plus, the backyard is fenced for the safety of 2- and 4-legged loved ones. The home's location just 3 miles south from James River Frwy gives you easy access to shopping, restaurants and entertainment. Don't miss the opportunity to own a true masterpiece that combines timeless design with modern comforts. Call for a showing today.
Zillow last checked: 8 hours ago
Listing updated: January 22, 2026 at 11:48am
Listed by:
Holly Stenger 417-880-1174,
Murney Associates - Primrose
Bought with:
Peach Team Realtors, 2020010137
Sturdy Real Estate
Source: SOMOMLS,MLS#: 60245543
Facts & features
Interior
Bedrooms & bathrooms
- Bedrooms: 6
- Bathrooms: 5
- Full bathrooms: 5
Heating
- Forced Air, Central, Fireplace(s), Zoned, Natural Gas
Cooling
- Central Air, Ceiling Fan(s), Zoned
Appliances
- Included: Dishwasher, Built-In Electric Oven, Gas Water Heater, Free-Standing Gas Oven, See Remarks, Microwave, Refrigerator, Disposal
- Laundry: Main Level, In Basement, W/D Hookup
Features
- In-Law Floorplan, Granite Counters, Beamed Ceilings, Vaulted Ceiling(s), High Ceilings, Walk-In Closet(s), Walk-in Shower, Wired for Sound, Wet Bar, High Speed Internet
- Flooring: Carpet, Tile, Hardwood
- Windows: Double Pane Windows
- Basement: Walk-Out Access,Finished,Apartment,Partial
- Attic: Access Only:No Stairs
- Has fireplace: Yes
- Fireplace features: Bedroom, Two or More, Wood Burning, Gas, Electric, Outside, Living Room
Interior area
- Total structure area: 7,126
- Total interior livable area: 7,126 sqft
- Finished area above ground: 6,126
- Finished area below ground: 1,000
Property
Parking
- Total spaces: 5
- Parking features: Parking Pad, Basement, Garage Faces Side, Garage Faces Front, Garage Door Opener
- Attached garage spaces: 5
Features
- Levels: Three Or More
- Stories: 3
- Patio & porch: Patio, Covered, Front Porch
- Has spa: Yes
- Spa features: Bath
- Fencing: Privacy,Full,Wood
Lot
- Size: 0.38 Acres
- Dimensions: 120 x 138
- Features: Sprinklers In Front, Sprinklers In Rear, Level, Landscaped
Details
- Parcel number: 881825100123
- Other equipment: Generator
Construction
Type & style
- Home type: SingleFamily
- Architectural style: Traditional
- Property subtype: Single Family Residence
Materials
- Brick, Stone
- Foundation: Poured Concrete
- Roof: Composition
Condition
- Year built: 2005
Utilities & green energy
- Sewer: Public Sewer
- Water: Public
- Utilities for property: Cable Available
Community & neighborhood
Security
- Security features: Security System, Smoke Detector(s)
Location
- Region: Springfield
- Subdivision: Cherokee Hills
HOA & financial
HOA
- HOA fee: $400 annually
- Services included: Common Area Maintenance, Trash, Pool, Snow Removal
Other
Other facts
- Listing terms: Cash,Conventional
- Road surface type: Asphalt
Price history
| Date | Event | Price |
|---|---|---|
| 9/29/2023 | Sold | -- |
Source: | ||
| 9/4/2023 | Pending sale | $819,000$115/sqft |
Source: | ||
| 8/21/2023 | Price change | $819,000-6.8%$115/sqft |
Source: | ||
| 6/23/2023 | Listed for sale | $879,000+60%$123/sqft |
Source: | ||
| 2/17/2017 | Sold | -- |
Source: Agent Provided Report a problem | ||
Public tax history
| Year | Property taxes | Tax assessment |
|---|---|---|
| 2025 | $7,130 +5.5% | $138,390 +13.4% |
| 2024 | $6,758 +0.5% | $122,020 |
| 2023 | $6,722 +16.7% | $122,020 +13.9% |
Find assessor info on the county website
Neighborhood: 65810
Nearby schools
GreatSchools rating
- 10/10Walt Disney Elementary SchoolGrades: K-5Distance: 2.4 mi
- 8/10Cherokee Middle SchoolGrades: 6-8Distance: 0.8 mi
- 8/10Kickapoo High SchoolGrades: 9-12Distance: 2.7 mi
Schools provided by the listing agent
- Elementary: SGF-Disney
- Middle: SGF-Cherokee
- High: SGF-Kickapoo
Source: SOMOMLS. This data may not be complete. We recommend contacting the local school district to confirm school assignments for this home.

