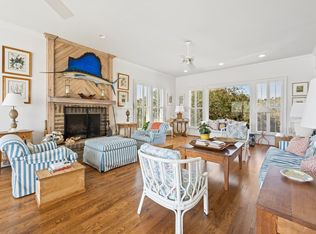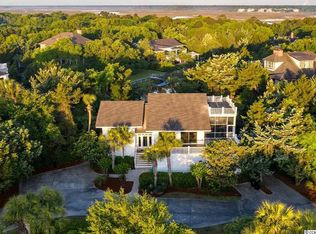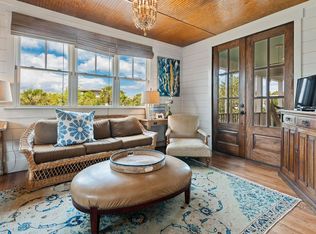DeBordieu Colony Owner says "bring offer." Large Beach Home on the creek features 7 bedrooms, 7.5 baths with a spacious, open floorplan, wraparound porches and spectacular views. Furniture is negotiable. Main floor offers large kitchen open to dining and great room with fireplace and a beautiful master suite with wooden vaulted ceiling. The first floor level offers 4 bedrooms with en suite baths and a study that could be an 8th bedroom. The third floor features a spacious rec room, 2 more bedrooms, and sundeck with panoramic views of the ocean and creek. Other features include: Elevator, Wet bar, Whirlpool tub, Steam shower, Dock, Bulkhead, 2 outside showers, Outdoor brick BBQ grill, Lush landscaping, Good rental history and lots of character. 5492 heated sq. ft., 2,419 sq. ft. of porches and decks, 3800 sq. ft. in garage, Total: 11,711 under roof! DeBordieu Colony is a very private community on the coast of South Carolina, between Charleston and Myrtle Beach, just south of Pawleys Island. In addition to miles of secluded beach, boat landing access to North Inlet, and a 24-hour manned security gate, the private, equity DeBordieu Club offers Pete Dye golf, a tennis center and an ocean front Beach Club with fine dining, a gazebo bar, two pools, and a playground. There is truly no place like DeBordieu. Come see for yourself.
This property is off market, which means it's not currently listed for sale or rent on Zillow. This may be different from what's available on other websites or public sources.


