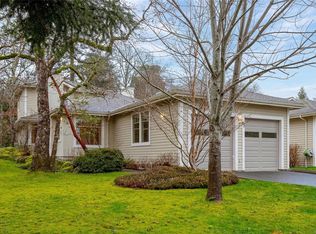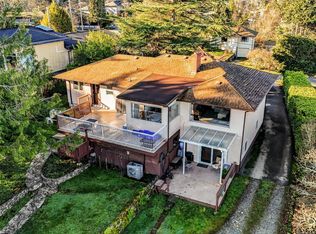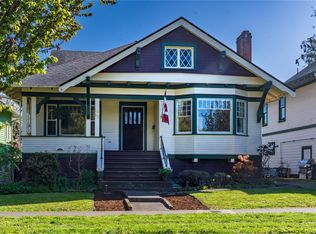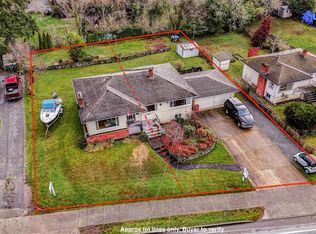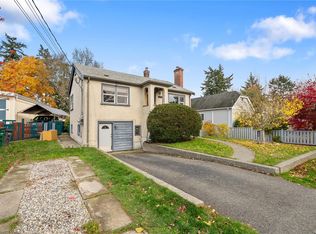886 Cunningham Rd, Esquimalt, BC V9A 4M6
What's special
- 87 days |
- 58 |
- 1 |
Zillow last checked: 8 hours ago
Listing updated: February 14, 2026 at 12:13pm
Robert Woodland,
Sutton Group West Coast Realty,
Karen Love Personal Real Estate Corporation,
Sutton Group West Coast Realty
Facts & features
Interior
Bedrooms & bathrooms
- Bedrooms: 2
- Bathrooms: 1
- Main level bathrooms: 1
- Main level bedrooms: 2
Kitchen
- Level: Main
Heating
- Baseboard, Electric, Natural Gas
Cooling
- None
Appliances
- Included: Dishwasher, F/S/W/D, Oven/Range Gas, Range Hood
- Laundry: Inside
Features
- Dining/Living Combo
- Flooring: Hardwood, Linoleum, Tile
- Windows: Wood Frames
- Basement: Crawl Space
- Number of fireplaces: 1
- Fireplace features: Gas, Living Room
Interior area
- Total structure area: 1,410
- Total interior livable area: 1,410 sqft
Video & virtual tour
Property
Parking
- Total spaces: 4
- Parking features: Driveway
- Has uncovered spaces: Yes
Features
- Entry location: Ground Level
- Patio & porch: Balcony/Deck, Balcony/Patio
- Exterior features: Garden
- Fencing: Partial
Lot
- Size: 0.35 Acres
- Features: Central Location, Family-Oriented Neighbourhood, Landscaped, Near Golf Course, Quiet Area, Recreation Nearby, Shopping Nearby
Details
- Additional structures: Greenhouse, Shed(s)
- Parcel number: 000007161
- Zoning: RS-5
- Zoning description: Residential
Construction
Type & style
- Home type: SingleFamily
- Property subtype: Single Family Residence
Materials
- Frame Wood, Insulation: Partial, Stucco
- Foundation: Concrete Perimeter
- Roof: Asphalt Shingle
Condition
- Resale,Updated/Remodeled
- New construction: No
- Year built: 1955
Utilities & green energy
- Water: Municipal
- Utilities for property: Cable Connected, Compost, Electricity Connected, Garbage, Natural Gas Connected, Phone Available, Recycling
Community & HOA
Community
- Features: Family-Oriented Neighbourhood
Location
- Region: Esquimalt
Financial & listing details
- Price per square foot: C$851/sqft
- Tax assessed value: C$1,175,000
- Annual tax amount: C$6,877
- Date on market: 11/20/2025
- Ownership: Freehold
- Electric utility on property: Yes
- Road surface type: Paved
(250) 507-7771
By pressing Contact Agent, you agree that the real estate professional identified above may call/text you about your search, which may involve use of automated means and pre-recorded/artificial voices. You don't need to consent as a condition of buying any property, goods, or services. Message/data rates may apply. You also agree to our Terms of Use. Zillow does not endorse any real estate professionals. We may share information about your recent and future site activity with your agent to help them understand what you're looking for in a home.
Price history
Price history
| Date | Event | Price |
|---|---|---|
| 11/20/2025 | Listed for sale | C$1,199,980C$851/sqft |
Source: VIVA #1020798 Report a problem | ||
Public tax history
Public tax history
Tax history is unavailable.Climate risks
Neighborhood: V9A
Nearby schools
GreatSchools rating
- NAGriffin Bay SchoolGrades: K-12Distance: 19.4 mi
- 8/10Friday Harbor Middle SchoolGrades: 6-8Distance: 19.4 mi
- NAGriffin Bay School Open DoorsGrades: 10-12Distance: 19.4 mi
- Loading
