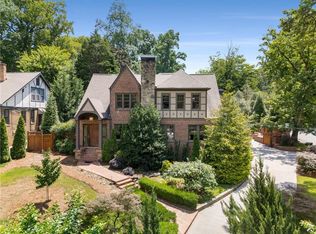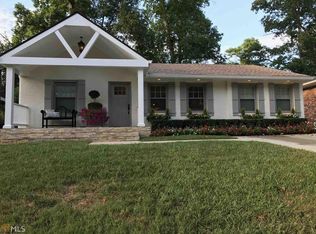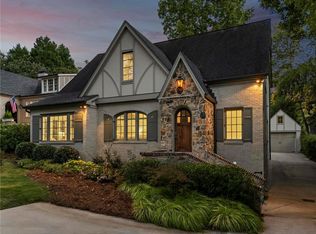Morningside at its Very Best Describes this Refreshing Home w/Unique & Rare Open Floor. Enjoys Family Friendly Backyard Nestled on Quiet Street. Front Door Opens to Reveal Formal Living & Office w/Custom Built-Ins. Great Room & Gourmet Kitchen Combo Features Exposed Beams, Soaring Ceilings, Abundant Natural Light & Butler's Pantry Leading to Dining Room. Oversized Master Suite Retreat Enjoys Wet Bar, Spa-Like Bath & Enormous His/Her Walk Closets. Terrace Level has Large Media Room w/Kitchenette, Walk-In Wine Cellar, & 3 Guest Suites. Mudroom off 2-Car Garage w/ Abundant Storage. This Home is a Show Stopper for this Price Point.
This property is off market, which means it's not currently listed for sale or rent on Zillow. This may be different from what's available on other websites or public sources.


