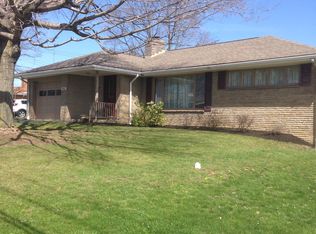Sold for $180,000
$180,000
886 Chapel Rd, Aliquippa, PA 15001
3beds
1,400sqft
Single Family Residence
Built in 1959
0.27 Acres Lot
$209,100 Zestimate®
$129/sqft
$1,296 Estimated rent
Home value
$209,100
$194,000 - $226,000
$1,296/mo
Zestimate® history
Loading...
Owner options
Explore your selling options
What's special
886 Chapel Road in Center Twp...welcome to TRUE one-level living (NO BASEMENT, which means first floor laundry!). You can enjoy a patio home lifestyle without HOA rules, regulations and fees! Situated on a large corner lot, this all-brick ranch has been well-maintained, inside and out. Features include a newer roof, newer A/C, leaf guard gutters, a newer bay window in the Living Room and replacement windows throughout. Entering from the garage, you'll find a bonus room with endless possibilities- workshop...storage galore...man cave...mud room...use your imagination. The enclosed sunporch offers additional space when hosting or a peaceful spot to simply unwind. A little updating and you'll have yourself a forever home!
Zillow last checked: 8 hours ago
Listing updated: April 12, 2024 at 10:23am
Listed by:
Rhonda Shearer 724-933-6300,
RE/MAX SELECT REALTY
Bought with:
Megan Laughlin
HOWARD HANNA REAL ESTATE SERVICES
Source: WPMLS,MLS#: 1624161 Originating MLS: West Penn Multi-List
Originating MLS: West Penn Multi-List
Facts & features
Interior
Bedrooms & bathrooms
- Bedrooms: 3
- Bathrooms: 1
- Full bathrooms: 1
Primary bedroom
- Level: Main
- Dimensions: 13x10
Bedroom 2
- Level: Main
- Dimensions: 13x9
Bedroom 3
- Level: Main
- Dimensions: 11x9
Dining room
- Level: Main
- Dimensions: combo
Kitchen
- Level: Main
- Dimensions: 17x13
Laundry
- Level: Main
Living room
- Level: Main
- Dimensions: 17x13
Heating
- Gas, Hot Water
Cooling
- Central Air
Appliances
- Included: Some Gas Appliances, Cooktop, Dishwasher, Stove
Features
- Window Treatments
- Flooring: Carpet, Ceramic Tile
- Windows: Multi Pane, Screens, Window Treatments
- Has basement: No
- Number of fireplaces: 1
- Fireplace features: Gas, Family/Living/Great Room
Interior area
- Total structure area: 1,400
- Total interior livable area: 1,400 sqft
Property
Parking
- Total spaces: 1
- Parking features: Attached, Garage, Garage Door Opener
- Has attached garage: Yes
Features
- Levels: One
- Stories: 1
Lot
- Size: 0.27 Acres
- Dimensions: 81 x 147 x 87 x 137 m/l
Details
- Parcel number: 560260401001
Construction
Type & style
- Home type: SingleFamily
- Architectural style: Ranch
- Property subtype: Single Family Residence
Materials
- Brick
- Roof: Asphalt
Condition
- Resale
- Year built: 1959
Utilities & green energy
- Sewer: Public Sewer
- Water: Public
Community & neighborhood
Location
- Region: Aliquippa
Price history
| Date | Event | Price |
|---|---|---|
| 4/12/2024 | Sold | $180,000-2.7%$129/sqft |
Source: | ||
| 2/13/2024 | Contingent | $184,900$132/sqft |
Source: | ||
| 2/1/2024 | Price change | $184,900-2.6%$132/sqft |
Source: | ||
| 11/1/2023 | Price change | $189,900-2.6%$136/sqft |
Source: | ||
| 10/6/2023 | Price change | $194,900-2.5%$139/sqft |
Source: | ||
Public tax history
| Year | Property taxes | Tax assessment |
|---|---|---|
| 2024 | $3,843 +43.4% | $243,200 +861.3% |
| 2023 | $2,680 +2.7% | $25,300 |
| 2022 | $2,610 +4.7% | $25,300 |
Find assessor info on the county website
Neighborhood: 15001
Nearby schools
GreatSchools rating
- NACenter Grange Primary SchoolGrades: PK-2Distance: 0.3 mi
- 5/10Central Valley Middle SchoolGrades: 6-8Distance: 2.3 mi
- 6/10Central Valley High SchoolGrades: 9-12Distance: 0.7 mi
Schools provided by the listing agent
- District: Central Valley
Source: WPMLS. This data may not be complete. We recommend contacting the local school district to confirm school assignments for this home.
Get pre-qualified for a loan
At Zillow Home Loans, we can pre-qualify you in as little as 5 minutes with no impact to your credit score.An equal housing lender. NMLS #10287.
