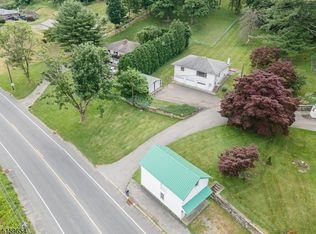Closed
Street View
$390,000
886 Brass Castle Rd, White Twp., NJ 07823
3beds
2baths
--sqft
Single Family Residence
Built in 1938
0.69 Acres Lot
$403,900 Zestimate®
$--/sqft
$2,548 Estimated rent
Home value
$403,900
$376,000 - $432,000
$2,548/mo
Zestimate® history
Loading...
Owner options
Explore your selling options
What's special
Zillow last checked: January 29, 2026 at 11:15pm
Listing updated: May 01, 2025 at 02:18am
Listed by:
Bethe Frazer 908-735-8080,
Coldwell Banker Realty
Bought with:
Grazielle A. Costa
Florostone Realty Inc.
Source: GSMLS,MLS#: 3942965
Facts & features
Price history
| Date | Event | Price |
|---|---|---|
| 4/30/2025 | Sold | $390,000-2.5% |
Source: | ||
| 3/10/2025 | Pending sale | $399,900 |
Source: | ||
| 1/25/2025 | Listed for sale | $399,900+110.5% |
Source: | ||
| 8/12/2013 | Sold | $190,000-20.8% |
Source: Public Record Report a problem | ||
| 2/1/2012 | Listing removed | $239,900 |
Source: Weichert Realtors #2864454 Report a problem | ||
Public tax history
| Year | Property taxes | Tax assessment |
|---|---|---|
| 2025 | $5,380 | $215,200 |
| 2024 | $5,380 +4.1% | $215,200 |
| 2023 | $5,167 +5% | $215,200 |
Find assessor info on the county website
Neighborhood: 07823
Nearby schools
GreatSchools rating
- 6/10White Township Consolidated Elementary SchoolGrades: PK-8Distance: 1.6 mi
Get a cash offer in 3 minutes
Find out how much your home could sell for in as little as 3 minutes with a no-obligation cash offer.
Estimated market value
$403,900
