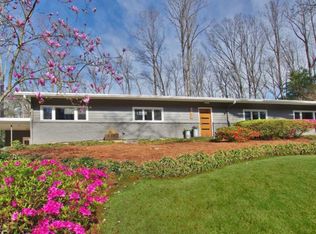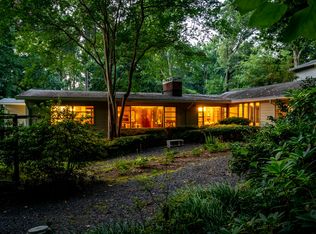Closed
$950,000
886 Barton Woods Rd NE, Atlanta, GA 30307
3beds
3,005sqft
Single Family Residence, Residential
Built in 1950
0.6 Acres Lot
$943,900 Zestimate®
$316/sqft
$3,774 Estimated rent
Home value
$943,900
$850,000 - $1.05M
$3,774/mo
Zestimate® history
Loading...
Owner options
Explore your selling options
What's special
Prime Atlanta location - this quiet cul-de-sac is nestled between the Druid Hills Golf Club, Deepdene Park and Linear Olmstead park. 886 Barton Woods is the epitome of city living, a classic ranch home nestled on over half an acre, that backs up to Fernbank Forest, one of Atlanta's last remaining old-growth forests. Inside, the open floor concept of the living room, complete with a large fireplace, sets the perfect ambiance. The jewel of this home is the primary suite featuring an attached office, direct access to the backyard, a large California closet, and a luxurious bathroom with heated floors, double vanity, soaking tub, steam room shower, and private toilet room. Think of the kitchen as a blank slate ready for your dreams, while perfectly modern and functional as-is, but ready for your updates down the road. Off the kitchen and separate dining area is the standout laundry room that offers ample counter & cabinet space, two large sinks, and direct access to the oversized double garage and utility room. Off the laundry room, a large bonus room awaits, ideal for a pool table or ping pong table and half bath. Step outside into your own private oasis with a fenced-in backyard boasting a playground, flat grassy yard, and a spacious Brazilian ipe deck, perfect for entertaining. The yard is equipped with a sprinkler system to keep it lush year-round. Inside, enjoy entertainment with a surround sound speaker system throughout the entire home. Cherished by the same owners for 44 years, this home is a rare gem in the heart of the city. Don't miss your chance to experience the best of Atlanta living, surrounded by nature yet close to everything!
Zillow last checked: 8 hours ago
Listing updated: June 23, 2024 at 06:02pm
Listing Provided by:
Virginia Reese,
Bolst, Inc. 404-840-8990
Bought with:
LAURA MEHL, 296593
Berkshire Hathaway HomeServices Georgia Properties
Kyle Mehl, 433761
Berkshire Hathaway HomeServices Georgia Properties
Source: FMLS GA,MLS#: 7384770
Facts & features
Interior
Bedrooms & bathrooms
- Bedrooms: 3
- Bathrooms: 3
- Full bathrooms: 2
- 1/2 bathrooms: 1
- Main level bathrooms: 2
- Main level bedrooms: 3
Primary bedroom
- Features: Master on Main, Oversized Master
- Level: Master on Main, Oversized Master
Bedroom
- Features: Master on Main, Oversized Master
Primary bathroom
- Features: Double Vanity, Separate Tub/Shower, Soaking Tub
Dining room
- Features: Open Concept
Kitchen
- Features: Cabinets White, Eat-in Kitchen, Pantry, Solid Surface Counters, View to Family Room
Heating
- Forced Air, Natural Gas
Cooling
- Ceiling Fan(s), Central Air, Electric
Appliances
- Included: Dryer, Electric Oven, Electric Range, Refrigerator, Washer
- Laundry: Laundry Room, Main Level, Sink
Features
- Beamed Ceilings, Bookcases, Crown Molding, Double Vanity, Entrance Foyer, High Ceilings 9 ft Main, High Speed Internet, Recessed Lighting, Vaulted Ceiling(s)
- Flooring: Ceramic Tile, Hardwood
- Windows: None
- Basement: Crawl Space
- Attic: Pull Down Stairs
- Number of fireplaces: 2
- Fireplace features: Family Room, Master Bedroom
- Common walls with other units/homes: No Common Walls
Interior area
- Total structure area: 3,005
- Total interior livable area: 3,005 sqft
- Finished area above ground: 3,005
- Finished area below ground: 0
Property
Parking
- Total spaces: 2
- Parking features: Attached, Driveway, Garage, Garage Door Opener, Garage Faces Front
- Attached garage spaces: 2
- Has uncovered spaces: Yes
Accessibility
- Accessibility features: None
Features
- Levels: One
- Stories: 1
- Patio & porch: Covered, Front Porch, Patio
- Exterior features: Private Yard, Rain Gutters
- Pool features: None
- Spa features: None
- Fencing: Back Yard,Fenced,Wood
- Has view: Yes
- View description: Other
- Waterfront features: None
- Body of water: None
Lot
- Size: 0.60 Acres
- Dimensions: 101x227x150x190
- Features: Back Yard, Front Yard, Landscaped, Private, Wooded
Details
- Additional structures: None
- Parcel number: 15 243 02 041
- Other equipment: None
- Horse amenities: None
Construction
Type & style
- Home type: SingleFamily
- Architectural style: Ranch,Traditional
- Property subtype: Single Family Residence, Residential
Materials
- Brick, Vinyl Siding
- Foundation: Slab
- Roof: Composition
Condition
- Resale
- New construction: No
- Year built: 1950
Utilities & green energy
- Electric: Other
- Sewer: Public Sewer
- Water: Public
- Utilities for property: Cable Available, Electricity Available, Natural Gas Available, Phone Available, Sewer Available, Water Available
Green energy
- Energy efficient items: Thermostat
- Energy generation: None
Community & neighborhood
Security
- Security features: Smoke Detector(s)
Community
- Community features: Near Public Transport, Near Schools, Near Shopping, Near Trails/Greenway, Park, Playground, Restaurant, Street Lights
Location
- Region: Atlanta
- Subdivision: Druid Hills
HOA & financial
HOA
- Has HOA: No
Other
Other facts
- Ownership: Fee Simple
- Road surface type: Paved
Price history
| Date | Event | Price |
|---|---|---|
| 6/21/2024 | Sold | $950,000+11.8%$316/sqft |
Source: | ||
| 5/22/2024 | Pending sale | $850,000$283/sqft |
Source: | ||
| 5/16/2024 | Listed for sale | $850,000$283/sqft |
Source: | ||
Public tax history
| Year | Property taxes | Tax assessment |
|---|---|---|
| 2024 | $8,359 +15.9% | $254,400 +11.3% |
| 2023 | $7,211 -12.5% | $228,560 -7.4% |
| 2022 | $8,239 +4.1% | $246,800 +6% |
Find assessor info on the county website
Neighborhood: Druid Hills
Nearby schools
GreatSchools rating
- 7/10Fernbank Elementary SchoolGrades: PK-5Distance: 0.6 mi
- 5/10Druid Hills Middle SchoolGrades: 6-8Distance: 4.3 mi
- 6/10Druid Hills High SchoolGrades: 9-12Distance: 1.4 mi
Schools provided by the listing agent
- Elementary: Fernbank
- Middle: Druid Hills
- High: Druid Hills
Source: FMLS GA. This data may not be complete. We recommend contacting the local school district to confirm school assignments for this home.
Get a cash offer in 3 minutes
Find out how much your home could sell for in as little as 3 minutes with a no-obligation cash offer.
Estimated market value
$943,900
Get a cash offer in 3 minutes
Find out how much your home could sell for in as little as 3 minutes with a no-obligation cash offer.
Estimated market value
$943,900

