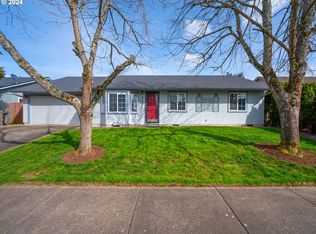Nice 3 bedroom 2 bath home on a good sized lot. Large back yard with 8 X 12 storage shed, play structure, raised garden beds, patio, and deck. Nicely landscaped withfenced front yard, water feature, and underground sprinklers. Oversized garage partially converted to add family room. Garage can still be used as vehicle storage.
This property is off market, which means it's not currently listed for sale or rent on Zillow. This may be different from what's available on other websites or public sources.

