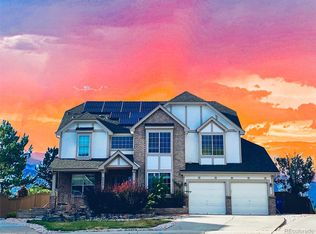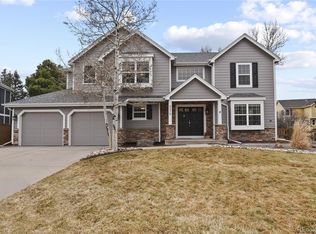Buy This Home & We'll Buy Yours! * Awesome Must Sell Estate Sale Home at an Incredible Value! The RPR Value, with a 5 Star Confidence Score, is at $543,320 and the RealAVM with an 85% confidence score is $572,338. At only $424,900 imagine the great sweat equity potential in this huge 2-story with main floor owner's suite, cozy family room with fireplace, very spacious kitchen and walk out basement, located on a family friendly cul-de sac in the very popular Douglas County School System. Home is being sold in its' As-Is condition. All Serious Offers Will Be Considered!!! DO NOT MISS OUT ON THIS AWESOME OPPORTUNITY!
This property is off market, which means it's not currently listed for sale or rent on Zillow. This may be different from what's available on other websites or public sources.

