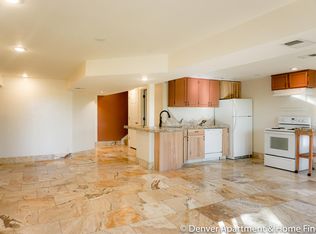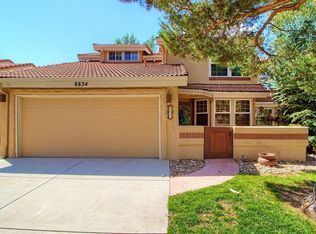Excellent Lone Tree townhome in prime location & backing to open space! Rare opportunity in Taos of Lone Tree as this unit is the largest model/floor plan of all the townhomes in Taos of Lone Tree. Also, this property backs to beautiful open space, offers a huge deck plus front & back patios, & features a front driveway (the interior units do not offer these features). Excellent main floor with tons of natural light, great views, beautiful hardwood floors (new in various rooms & refinished in 2019), tall vaulted ceilings with skylights in living room, & a dual sided gas fireplace. Kitchen with stainless Kitchen Aid appliances (new in 2017) including downdraft range, pantry, pull-out trays/lazy Susan corner base cabinets, in-cabinet lighting, undercabinet lighting, & accent mood lighting in crown moulding. 2 bedrooms upstairs including large primary bedroom with vaulted ceilings, fireplace, new window blinds, & ensuite 5-piece bath & walk-in closet. 2 full baths upstairs. Huge trex composite deck off dining room overlooking open space. Walk-out basement with huge bedroom, rec room with walk-out patio access, full bathroom, & storage area. 2nd floor laundry near bedrooms with newer (2018) LG washer & dryer included. New water heater 2022. New upstairs carpet 2022. New Carrier furnace & central AC in 2016. Double pane windows throughout, including Champion windows in majority of home (many new in 2014; windows flip in/down for easy cleaning). 2 fireplaces. Attached 2 car garage (drywalled). HOA includes lawn care/sprinklers, water/sewer, trash & recycling, maintenance/insurance on roof/exterior, & more. Prime location near Park Meadows mall, restaurants & shopping, Sweetwater Park, Cook Creek Park, Cook Creek Pool, various trail systems, convenient I-25 access and more.
This property is off market, which means it's not currently listed for sale or rent on Zillow. This may be different from what's available on other websites or public sources.

