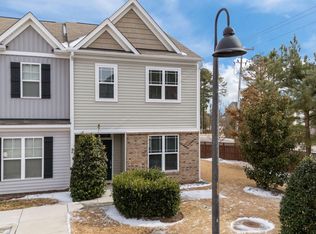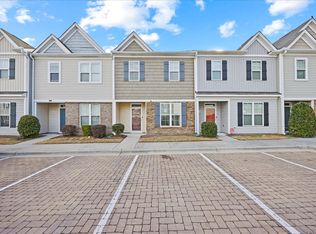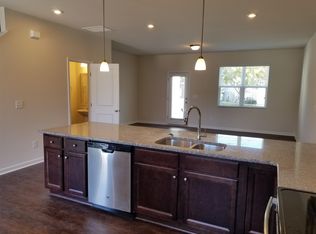Sold for $295,000
$295,000
8858 Commons Townes Dr, Raleigh, NC 27616
3beds
1,438sqft
Townhouse, Residential
Built in 2017
871.2 Square Feet Lot
$268,800 Zestimate®
$205/sqft
$1,642 Estimated rent
Home value
$268,800
$255,000 - $282,000
$1,642/mo
Zestimate® history
Loading...
Owner options
Explore your selling options
What's special
Welcome to 8858 Commons Townes Drive! A gorgeously maintained townhome just minutes from Wake Forest or a straight shot to downtown Raleigh. This 3 bedroom, 2.5 bath townhome has an huge kitchen with white cabinets and a beautiful granite. Downstairs has an open flow perfect for entertaining and designing the perfect comfortable space. Upstairs features 3 large bedrooms including a primary bedroom with vaulted ceiling and walk in closet, and walk in shower in the primary bathroom. Upstairs also has a second full bath. Out back has a privacy fence and plenty of open space! Large patio is perfect for grilling, or chilling. Fridge & Washer/Dryer included! No rental caps. Seller is offering a $2,500 closing cost/paint credit at closing! Come and get it!
Zillow last checked: 8 hours ago
Listing updated: October 28, 2025 at 12:10am
Listed by:
Daniel Gluckin 336-420-0147,
Compass -- Raleigh
Bought with:
Derek Vereen, 289785
Fathom Realty NC, LLC
Source: Doorify MLS,MLS#: 10011698
Facts & features
Interior
Bedrooms & bathrooms
- Bedrooms: 3
- Bathrooms: 3
- Full bathrooms: 2
- 1/2 bathrooms: 1
Heating
- Central, Electric, Forced Air
Cooling
- Ceiling Fan(s), Central Air, Zoned
Appliances
- Included: Dishwasher, Disposal, Dryer, Electric Oven, Electric Water Heater, Exhaust Fan, Free-Standing Electric Range, Freezer, Ice Maker, Microwave, Refrigerator, Stainless Steel Appliance(s), Washer, Washer/Dryer, Water Heater
- Laundry: Laundry Room
Features
- Bathtub/Shower Combination, Ceiling Fan(s), Eat-in Kitchen, High Ceilings, High Speed Internet, Kitchen Island, Open Floorplan, Separate Shower, Smooth Ceilings, Vaulted Ceiling(s), Walk-In Closet(s), Walk-In Shower
- Flooring: Carpet, Laminate, Vinyl
- Doors: Storm Door(s)
- Windows: Double Pane Windows
- Common walls with other units/homes: 2+ Common Walls
Interior area
- Total structure area: 1,438
- Total interior livable area: 1,438 sqft
- Finished area above ground: 1,438
- Finished area below ground: 0
Property
Parking
- Total spaces: 1
- Parking features: Assigned, Parking Lot
- Uncovered spaces: 2
Accessibility
- Accessibility features: Level Flooring
Features
- Levels: Two
- Stories: 2
- Patio & porch: Patio, Porch
- Exterior features: Smart Lock(s)
- Fencing: Privacy
- Has view: Yes
Lot
- Size: 871.20 sqft
- Features: Back Yard, Level, Open Lot
Details
- Parcel number: 1738129251
- Special conditions: Standard
Construction
Type & style
- Home type: Townhouse
- Architectural style: Traditional
- Property subtype: Townhouse, Residential
- Attached to another structure: Yes
Materials
- Blown-In Insulation, Board & Batten Siding, Vinyl Siding
- Foundation: Slab
- Roof: Shingle
Condition
- New construction: No
- Year built: 2017
Utilities & green energy
- Sewer: Public Sewer
- Water: Public
- Utilities for property: Cable Connected, Electricity Connected, Phone Available, Sewer Connected, Water Connected, Underground Utilities
Community & neighborhood
Location
- Region: Raleigh
- Subdivision: Thornton Creek
HOA & financial
HOA
- Has HOA: Yes
- HOA fee: $120 monthly
- Amenities included: Landscaping, Maintenance Grounds, Management, Parking, Trash
- Services included: Maintenance Grounds, Maintenance Structure, Pest Control, Road Maintenance, Storm Water Maintenance, Trash
Price history
| Date | Event | Price |
|---|---|---|
| 3/28/2024 | Sold | $295,000+3.5%$205/sqft |
Source: | ||
| 2/20/2024 | Pending sale | $285,000$198/sqft |
Source: | ||
| 2/15/2024 | Listed for sale | $285,000+64.7%$198/sqft |
Source: | ||
| 12/7/2017 | Sold | $173,000$120/sqft |
Source: Public Record Report a problem | ||
Public tax history
| Year | Property taxes | Tax assessment |
|---|---|---|
| 2025 | $2,527 +0.4% | $287,484 |
| 2024 | $2,517 +14.7% | $287,484 +44.1% |
| 2023 | $2,194 +7.6% | $199,443 |
Find assessor info on the county website
Neighborhood: Northeast Raleigh
Nearby schools
GreatSchools rating
- 4/10Wildwood Forest ElementaryGrades: PK-5Distance: 0.4 mi
- 1/10East Millbrook MiddleGrades: 6-8Distance: 3.1 mi
- 8/10Wakefield HighGrades: 9-12Distance: 5.5 mi
Schools provided by the listing agent
- Elementary: Wake - Wildwood Forest
- Middle: Wake - East Millbrook
- High: Wake - Wakefield
Source: Doorify MLS. This data may not be complete. We recommend contacting the local school district to confirm school assignments for this home.
Get a cash offer in 3 minutes
Find out how much your home could sell for in as little as 3 minutes with a no-obligation cash offer.
Estimated market value$268,800
Get a cash offer in 3 minutes
Find out how much your home could sell for in as little as 3 minutes with a no-obligation cash offer.
Estimated market value
$268,800


