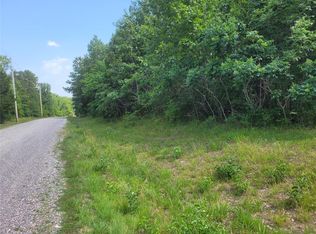RARE FIND & COUNTRY LIVING AT ITS BEST! OWNERS PRIDE SHOWS HERE! SITTING ON 5 +/- PARK LIKE ACRES! Over 2800 sq. ft. of living space!Many finished details make this home charming. Kitchen features ceramic tile,a breakfast bar, 42 inch cabinets, a pantry & granite counter tops. Formal dining room. Living room features hardwood floors, vaulted ceilings & a wood burning fireplace. Large deck off the breakfast room that is great for entertaining. Master bedroom features new wood flooring.Master bath features a separate tub and shower, double sink vanity & ceramic tile. Main floor laundry room features a sink, counter & cabinets. Finished basement features a gas fireplace, a walk out, large rec or home theater room, a fourth bedroom, full bath & large storage room. Wood burning outdoor fireplace to help heat the home and save you money on your utility bill. 9' ceilings on the main floor. Swimming pool is only a few years old & features a deck to relax on. 1 year home warranty.
This property is off market, which means it's not currently listed for sale or rent on Zillow. This may be different from what's available on other websites or public sources.

