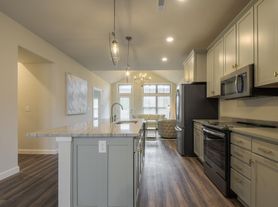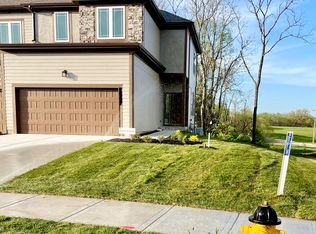CURRENTLY OCCUPIED. CANNOT BE VIEWED AT THIS TIME.
AVALON FLOOR PLAN - INTERIOR.
NORTHWEST FACING GARAGE.
Head-turning style in an extraordinary location. Townhomes at The Reserve are located off K-7 & Prairie Star Parkway. Lake Lenexa & Black Hoof Park located only a mile from The Reserve!
Please visit our marketing website Floor Plan Page here:
Copy & Paste
We have combined two of our most popular floor plans to create these spacious town-homes.
Lower Level includes nice open Living Room, Eat-In Kitchen with granite counter tops and great cabinet space that includes the dishwasher range and garbage disposal, 1/2 bath off kitchen, pantry, coat closet, entry to Garage and access to the full unfinished basement.
Upper Level Includes large Master Bedroom, attached Master Bathroom with double vanity, two secondary bedrooms with good size closets that share the full hall bathroom and linen closet. Utility room with washer/dryer hook-ups is also upstairs on the bedroom level.
Full Unfinished Basement works great as extra storage or an additional play space.
Please note, interior and exterior colors will vary by unit.
Lake Lenexa & Black Hoof Park located only a mile from The Reserve!
Additional units available.
Pet Friendly - No Weight Limit. $400.00 Pet Fee (Non-Refundable) for the first pet and a $250.00 Pet Fee (Non-Refundable) for the second pet, plus a monthly pet rent of $60 per month for the first pet and $50 per month for the second pet. Two pet limit per unit. Pet Rent, Pet Fees are Non-Refundable and Non-Negotiable.
For more information please visit our website:
Townhouse for rent
$2,195/mo
8857 Inkster St #40, Lenexa, KS 66227
3beds
1,443sqft
Price may not include required fees and charges.
Townhouse
Available now
Cats, dogs OK
Ceiling fan
-- Laundry
2 Garage spaces parking
-- Heating
What's special
Full unfinished basementNorthwest facing garageMaster bedroomGreat cabinet spaceCoat closetAdditional play spaceLinen closet
- 62 days |
- -- |
- -- |
Travel times
Looking to buy when your lease ends?
Consider a first-time homebuyer savings account designed to grow your down payment with up to a 6% match & a competitive APY.
Facts & features
Interior
Bedrooms & bathrooms
- Bedrooms: 3
- Bathrooms: 3
- Full bathrooms: 2
- 1/2 bathrooms: 1
Rooms
- Room types: Dining Room, Master Bath
Cooling
- Ceiling Fan
Appliances
- Included: Dishwasher, Disposal, Microwave, Range Oven, Refrigerator
Features
- Ceiling Fan(s), Range/Oven, Walk-In Closet(s)
- Flooring: Carpet, Hardwood
- Has basement: Yes
Interior area
- Total interior livable area: 1,443 sqft
Property
Parking
- Total spaces: 2
- Parking features: Garage
- Has garage: Yes
- Details: Contact manager
Features
- Patio & porch: Patio
- Exterior features: Breakfast bar, Eat-in kitchen, Granite kitchen counters, High ceilings, Lawn Care included in rent, Living room, New construction, No smoking, One Year Lease, Open floor plan, Range/Oven, Snow Removal included in rent
Construction
Type & style
- Home type: Townhouse
- Property subtype: Townhouse
Building
Management
- Pets allowed: Yes
Community & HOA
Location
- Region: Lenexa
Financial & listing details
- Lease term: One Year Lease
Price history
| Date | Event | Price |
|---|---|---|
| 10/8/2025 | Price change | $2,195-4.4%$2/sqft |
Source: Zillow Rentals | ||
| 9/3/2025 | Listed for rent | $2,295+12.2%$2/sqft |
Source: Zillow Rentals | ||
| 4/4/2024 | Listing removed | -- |
Source: Zillow Rentals | ||
| 4/2/2024 | Listed for rent | $2,045+28.2%$1/sqft |
Source: Zillow Rentals | ||
| 3/7/2020 | Listing removed | $1,595$1/sqft |
Source: Prieb Property Management | ||

