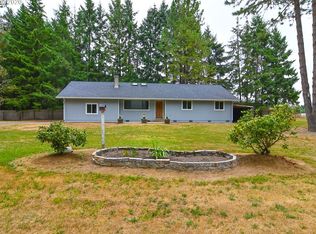5 acre well maintained, level property. Beautifully landscaped w/mature trees, fruit trees, & berry bushes. Nicely remodeled home, 1,945sf doesn't include garage conversion. 30'x40(approx) SHOP w/concrete floor. Loafing shed style feed barn is a great start for livestock. Property is adjacent to an equestrian facility for kitchen window & back patio views of sunrises & horses! Close to schools, shopping, & Fern Ridge Lake.
This property is off market, which means it's not currently listed for sale or rent on Zillow. This may be different from what's available on other websites or public sources.
