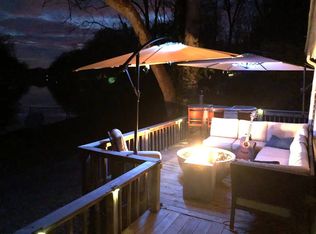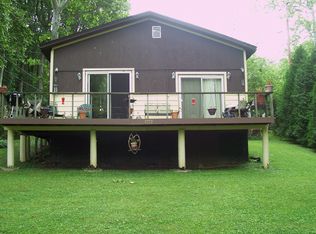Sold
$59,900
8856 S Sleepy Hollow Rd, Waldron, IN 46182
2beds
840sqft
Residential, Single Family Residence
Built in 1950
4,356 Square Feet Lot
$-- Zestimate®
$71/sqft
$1,173 Estimated rent
Home value
Not available
Estimated sales range
Not available
$1,173/mo
Zestimate® history
Loading...
Owner options
Explore your selling options
What's special
Riverfront Fixer-Upper; Your DIY Dream. Discover your slice of paradise on the banks of the Flat Rock River! This charming 2-bedroom, 1-bathroom home offers a tranquil escape without breaking the bank. Recently remodeled, the interior boasts a fresh, modern look; just needs cleaned up and some TLC. Enjoy the convenience of included appliances and unwind in your own private retreat. Ample storage space is available in the shed and outbuilding. Don't miss this opportunity to embrace the riverfront lifestyle! AS IS. CASH ONLY.
Zillow last checked: 8 hours ago
Listing updated: August 29, 2024 at 03:14pm
Listing Provided by:
Amy O'Brien 317-691-5515,
O'Brien Team Realty,
Derek O'Brien 317-691-2753
Bought with:
Amy O'Brien
O'Brien Team Realty
Source: MIBOR as distributed by MLS GRID,MLS#: 21997028
Facts & features
Interior
Bedrooms & bathrooms
- Bedrooms: 2
- Bathrooms: 1
- Full bathrooms: 1
- Main level bathrooms: 1
- Main level bedrooms: 2
Primary bedroom
- Features: Laminate Hardwood
- Level: Main
- Area: 98 Square Feet
- Dimensions: 14x7
Bedroom 2
- Features: Laminate Hardwood
- Level: Main
- Area: 72 Square Feet
- Dimensions: 9x8
Kitchen
- Features: Laminate Hardwood
- Level: Main
- Area: 108 Square Feet
- Dimensions: 12x9
Living room
- Features: Laminate Hardwood
- Level: Main
- Area: 210 Square Feet
- Dimensions: 21x10
Heating
- Forced Air, Propane
Cooling
- Window Unit(s)
Appliances
- Included: Dishwasher, Dryer, MicroHood, Electric Oven, Refrigerator, Washer
Features
- Eat-in Kitchen
- Windows: Windows Vinyl
- Has basement: No
Interior area
- Total structure area: 840
- Total interior livable area: 840 sqft
Property
Parking
- Parking features: Carport, Gravel
- Has carport: Yes
Features
- Levels: One
- Stories: 1
- Patio & porch: Porch
- Has view: Yes
- View description: River
- Has water view: Yes
- Water view: River
- Waterfront features: River Access, River Front
Lot
- Size: 4,356 sqft
- Features: Rural - Not Subdivision
Details
- Additional structures: Outbuilding, Storage
- Parcel number: 731514300116000014
- Special conditions: As Is,Flood Plain,Other
- Horse amenities: None
Construction
Type & style
- Home type: SingleFamily
- Architectural style: Traditional
- Property subtype: Residential, Single Family Residence
Materials
- Vinyl Siding
- Foundation: Crawl Space
Condition
- Fixer
- New construction: No
- Year built: 1950
Utilities & green energy
- Water: Private Well
Community & neighborhood
Location
- Region: Waldron
- Subdivision: Sleepy Hollow
Price history
| Date | Event | Price |
|---|---|---|
| 8/29/2024 | Sold | $59,900$71/sqft |
Source: | ||
| 8/21/2024 | Pending sale | $59,900$71/sqft |
Source: | ||
| 8/19/2024 | Listed for sale | $59,900+13%$71/sqft |
Source: | ||
| 9/7/2018 | Sold | $53,000-11.5%$63/sqft |
Source: | ||
| 8/15/2018 | Pending sale | $59,900$71/sqft |
Source: RE/MAX TOWER #21578224 Report a problem | ||
Public tax history
| Year | Property taxes | Tax assessment |
|---|---|---|
| 2024 | $170 -5.6% | $47,300 +3.3% |
| 2023 | $180 +6.5% | $45,800 +3.4% |
| 2022 | $169 +2.8% | $44,300 +7.3% |
Find assessor info on the county website
Neighborhood: 46182
Nearby schools
GreatSchools rating
- 9/10Waldron Elementary SchoolGrades: PK-5Distance: 4.8 mi
- 5/10Waldron Jr-Sr High SchoolGrades: 6-12Distance: 4.9 mi
- 4/10Morristown Elementary SchoolGrades: PK-5Distance: 19 mi
Schools provided by the listing agent
- Elementary: Waldron Elementary School
- High: Waldron Jr-Sr High School
Source: MIBOR as distributed by MLS GRID. This data may not be complete. We recommend contacting the local school district to confirm school assignments for this home.

Get pre-qualified for a loan
At Zillow Home Loans, we can pre-qualify you in as little as 5 minutes with no impact to your credit score.An equal housing lender. NMLS #10287.

