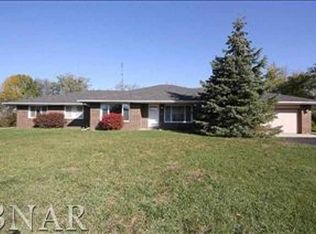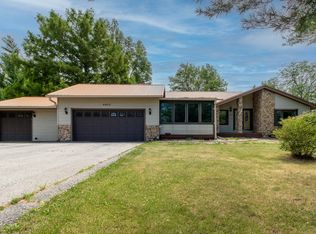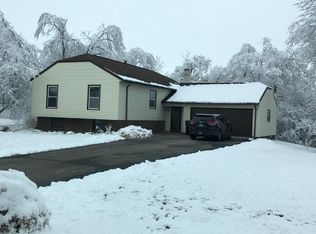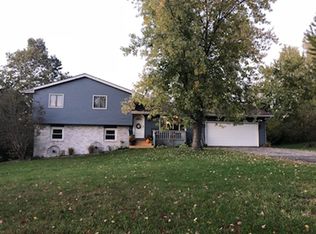Closed
$223,000
8856 Mill Creek Rd, Bloomington, IL 61705
4beds
1,789sqft
Single Family Residence
Built in 1976
0.73 Acres Lot
$279,400 Zestimate®
$125/sqft
$2,187 Estimated rent
Home value
$279,400
$260,000 - $299,000
$2,187/mo
Zestimate® history
Loading...
Owner options
Explore your selling options
What's special
Gracing the western border of Bloomington Township sits this wonderful 4 bedroom Cape Cod. Being perfectly perched in the middle of a .73 acre lot allows this home to show off it's curb appeal while maintaining a spacious backyard that backs up to nature's beauty. This home offers 4 very large bedrooms with walk-in closets and one main floor bedroom option attached to a full bath. This Cape flows seemlessly with fantastic sight lines through an open staircase upon entry and effortlessly spills into the formal living room and family room complete with a gas fireplace to warm your bones on those cold winter nights. Newer stainless steel appliances and corian solid surface countertops really jazz up the esthetic and functionality of the kitchen. A dedicated first floor laundry room and second option in an upstairs closet exemplifies the versatile and accomodating nature of this home. Step out of the sliding glass door into the ample backyard space to find your own park-like setting. Congregate on the backyard deck and take in the whispers of the cosmos under the Illinois sky or invite Rapunzel to let down her hair from the second story deck balcony. New HVAC in 2021 and water supply line replaced to city shut off this year. This home is in an estate and being sold as-is with no known defects.
Zillow last checked: 8 hours ago
Listing updated: April 25, 2025 at 11:26am
Listing courtesy of:
Chad Allen Lange 309-340-1000,
RE/MAX Rising
Bought with:
Chad Allen Lange
RE/MAX Rising
Source: MRED as distributed by MLS GRID,MLS#: 12296994
Facts & features
Interior
Bedrooms & bathrooms
- Bedrooms: 4
- Bathrooms: 2
- Full bathrooms: 2
Primary bedroom
- Features: Flooring (Carpet)
- Level: Second
- Area: 255 Square Feet
- Dimensions: 15X17
Bedroom 2
- Features: Flooring (Carpet)
- Level: Second
- Area: 234 Square Feet
- Dimensions: 13X18
Bedroom 3
- Features: Flooring (Carpet)
- Level: Second
- Area: 154 Square Feet
- Dimensions: 14X11
Bedroom 4
- Features: Flooring (Carpet)
- Level: Main
- Area: 154 Square Feet
- Dimensions: 11X14
Dining room
- Features: Flooring (Carpet)
- Level: Main
- Dimensions: COMBO
Family room
- Features: Flooring (Carpet)
- Level: Main
- Area: 345 Square Feet
- Dimensions: 15X23
Kitchen
- Features: Kitchen (Pantry, SolidSurfaceCounter), Flooring (Vinyl)
- Level: Main
- Area: 121 Square Feet
- Dimensions: 11X11
Laundry
- Features: Flooring (Vinyl)
- Level: Main
- Area: 50 Square Feet
- Dimensions: 10X5
Living room
- Features: Flooring (Carpet)
- Level: Main
- Area: 180 Square Feet
- Dimensions: 12X15
Heating
- Natural Gas
Cooling
- Central Air
Appliances
- Included: Range, Microwave, Dishwasher, High End Refrigerator, Washer, Dryer
- Laundry: Main Level, Upper Level, Gas Dryer Hookup, Electric Dryer Hookup, Multiple Locations
Features
- 1st Floor Bedroom, 1st Floor Full Bath, Built-in Features, Walk-In Closet(s), Bookcases, Dining Combo
- Flooring: Carpet
- Windows: Window Treatments
- Basement: Crawl Space
Interior area
- Total structure area: 1,789
- Total interior livable area: 1,789 sqft
Property
Parking
- Total spaces: 2
- Parking features: Asphalt, Garage Door Opener, Heated Garage, On Site, Garage Owned, Attached, Garage
- Attached garage spaces: 2
- Has uncovered spaces: Yes
Accessibility
- Accessibility features: No Disability Access
Features
- Stories: 1
- Patio & porch: Deck
- Exterior features: Balcony
Lot
- Size: 0.73 Acres
- Dimensions: 222X151X191X150
- Features: Irregular Lot, Wooded, Mature Trees, Backs to Trees/Woods
Details
- Additional structures: Shed(s)
- Parcel number: 1333427004
- Special conditions: None
Construction
Type & style
- Home type: SingleFamily
- Architectural style: Cape Cod
- Property subtype: Single Family Residence
Materials
- Vinyl Siding, Brick
- Foundation: Block
- Roof: Asphalt
Condition
- New construction: No
- Year built: 1976
Utilities & green energy
- Sewer: Septic Tank
- Water: Public
Community & neighborhood
Location
- Region: Bloomington
- Subdivision: Mill Creek
Other
Other facts
- Listing terms: VA
- Ownership: Fee Simple
Price history
| Date | Event | Price |
|---|---|---|
| 4/25/2025 | Sold | $223,000+3.7%$125/sqft |
Source: | ||
| 3/6/2025 | Contingent | $215,000$120/sqft |
Source: | ||
| 2/28/2025 | Listed for sale | $215,000$120/sqft |
Source: | ||
Public tax history
| Year | Property taxes | Tax assessment |
|---|---|---|
| 2024 | $5,380 -1.4% | $76,227 +10.9% |
| 2023 | $5,458 +34.5% | $68,710 +10.9% |
| 2022 | $4,059 +9.2% | $61,973 +7.4% |
Find assessor info on the county website
Neighborhood: 61705
Nearby schools
GreatSchools rating
- 8/10Olympia North Elementary SchoolGrades: PK-5Distance: 4.6 mi
- 8/10Olympia Middle SchoolGrades: 6-8Distance: 10.2 mi
- 6/10Olympia High SchoolGrades: 9-12Distance: 10.2 mi
Schools provided by the listing agent
- Elementary: Olympia Elementary
- Middle: Olympia Jr High School
- High: Olympia High School
- District: 16
Source: MRED as distributed by MLS GRID. This data may not be complete. We recommend contacting the local school district to confirm school assignments for this home.
Get pre-qualified for a loan
At Zillow Home Loans, we can pre-qualify you in as little as 5 minutes with no impact to your credit score.An equal housing lender. NMLS #10287.



