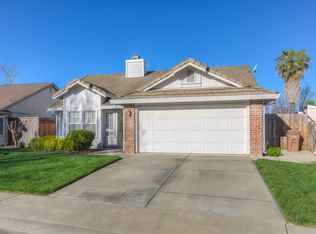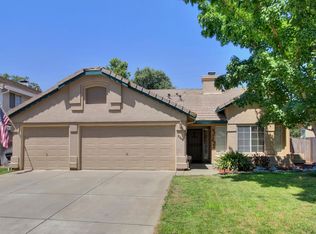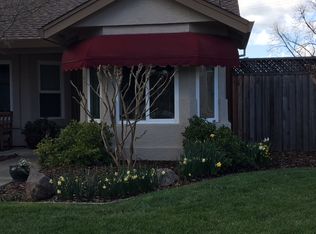Closed
$640,000
8856 Hiddenspring Way, Elk Grove, CA 95758
3beds
2,059sqft
Single Family Residence
Built in 1993
7,108.99 Square Feet Lot
$628,600 Zestimate®
$311/sqft
$3,469 Estimated rent
Home value
$628,600
$597,000 - $660,000
$3,469/mo
Zestimate® history
Loading...
Owner options
Explore your selling options
What's special
Stunning home! Move in ready! This home has it all. Three bedrooms, three full bathrooms, backing to a greenbelt with no rear neighbors. This beautiful multi-level home features a large kitchen with newer appliances, a lower bedroom with full bath, along with an extremely comfortable living room and family room with fireplace. The upper floor has two bedrooms and two full bathrooms along with a loft area currently set up as an office. The master bedroom is exceptional with a walk in closet, double sided fireplace, and it's connected with a master bath that has a soaking tub, separate shower, and dual sinks. Newer flooring in many of the rooms and stairs help complete this comfortable interior. Next, you'll walk out back and see the sparkling pool located in a park like setting. Pictures do not do justice to this spectacular backyard, which has seen many happy times with many more to follow. THIS IS THE ONE!
Zillow last checked: 8 hours ago
Listing updated: April 03, 2024 at 09:10am
Listed by:
Wayne Markey DRE #01076222 916-955-7151,
Capital City Properties
Bought with:
LuAnn Shikasho, DRE #01764898
eXp Realty of California Inc.
Source: MetroList Services of CA,MLS#: 224015435Originating MLS: MetroList Services, Inc.
Facts & features
Interior
Bedrooms & bathrooms
- Bedrooms: 3
- Bathrooms: 3
- Full bathrooms: 3
Primary bedroom
- Features: Walk-In Closet
Primary bathroom
- Features: Shower Stall(s), Double Vanity, Tile, Tub
Dining room
- Features: Formal Room
Kitchen
- Features: Breakfast Area, Kitchen Island, Tile Counters
Heating
- Central
Cooling
- Central Air
Appliances
- Included: Free-Standing Gas Range, Gas Plumbed, Dishwasher, Disposal, Microwave, Plumbed For Ice Maker
- Laundry: Laundry Room, Cabinets, Inside
Features
- Flooring: Carpet, Laminate, Tile, Vinyl
- Number of fireplaces: 2
- Fireplace features: Master Bedroom, Double Sided, Family Room, Gas
Interior area
- Total interior livable area: 2,059 sqft
Property
Parking
- Total spaces: 2
- Parking features: Attached, Garage Door Opener, Garage Faces Front
- Attached garage spaces: 2
Features
- Stories: 2
- Exterior features: Dog Run
- Has private pool: Yes
- Pool features: In Ground, On Lot, Gunite
- Fencing: Back Yard,Wood
Lot
- Size: 7,108 sqft
- Features: Manual Sprinkler F&R, Shape Regular, Landscape Back, Landscape Front
Details
- Additional structures: Shed(s)
- Parcel number: 11910700120000
- Zoning description: RD-5
- Special conditions: Standard
Construction
Type & style
- Home type: SingleFamily
- Architectural style: Contemporary
- Property subtype: Single Family Residence
Materials
- Stucco, Frame, Wood
- Foundation: Raised, Slab
- Roof: Tile
Condition
- Year built: 1993
Utilities & green energy
- Sewer: In & Connected
- Water: Water District, Public
- Utilities for property: Public, Electric, Natural Gas Connected
Community & neighborhood
Location
- Region: Elk Grove
Other
Other facts
- Road surface type: Paved
Price history
| Date | Event | Price |
|---|---|---|
| 4/2/2024 | Sold | $640,000$311/sqft |
Source: MetroList Services of CA #224015435 | ||
| 2/27/2024 | Pending sale | $640,000$311/sqft |
Source: MetroList Services of CA #224015435 | ||
| 2/23/2024 | Listed for sale | $640,000+171.2%$311/sqft |
Source: MetroList Services of CA #224015435 | ||
| 6/3/2011 | Sold | $236,000$115/sqft |
Source: Public Record | ||
Public tax history
| Year | Property taxes | Tax assessment |
|---|---|---|
| 2025 | -- | $652,800 +120.2% |
| 2024 | $7,199 +107.9% | $296,416 +2% |
| 2023 | $3,463 +1.7% | $290,605 +2% |
Find assessor info on the county website
Neighborhood: North Laguna Creek
Nearby schools
GreatSchools rating
- 5/10John Ehrhardt Elementary SchoolGrades: K-6Distance: 0.4 mi
- 4/10Harriet G. Eddy Middle SchoolGrades: 7-8Distance: 1.5 mi
- 7/10Laguna Creek High SchoolGrades: 9-12Distance: 0.6 mi
Get a cash offer in 3 minutes
Find out how much your home could sell for in as little as 3 minutes with a no-obligation cash offer.
Estimated market value
$628,600
Get a cash offer in 3 minutes
Find out how much your home could sell for in as little as 3 minutes with a no-obligation cash offer.
Estimated market value
$628,600


